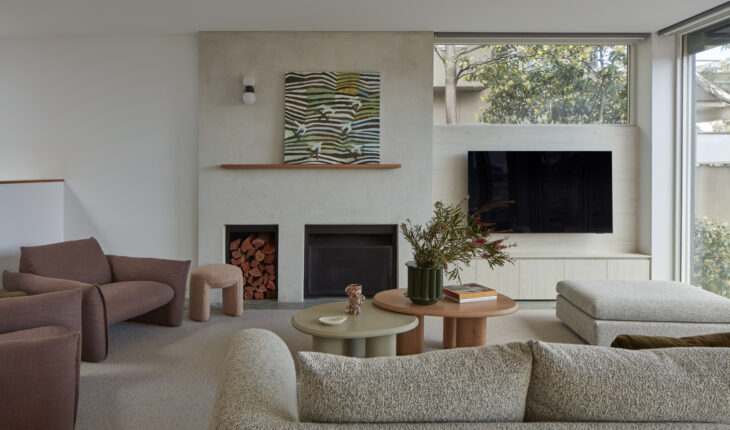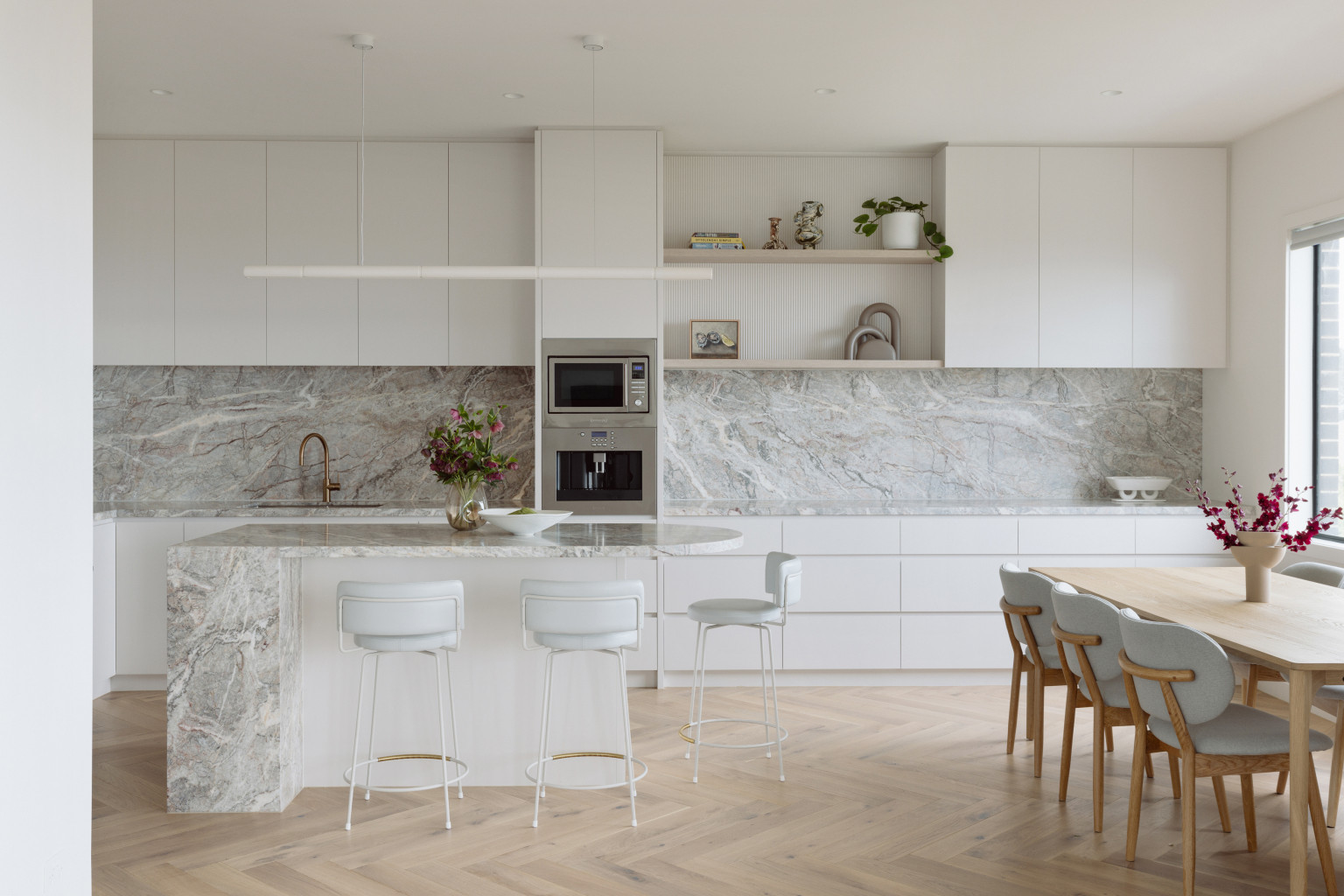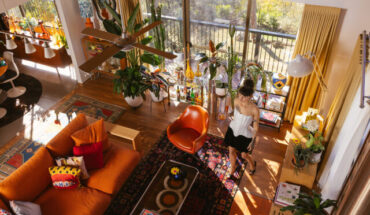“Not often are we presented with such fabulous ‘bones’!” says Silvia Roldan of Studio Esar, who recently helped transform a three-storey riverside home in Melbourne’s Hawthorn alongside Bryant Alsop Architects.
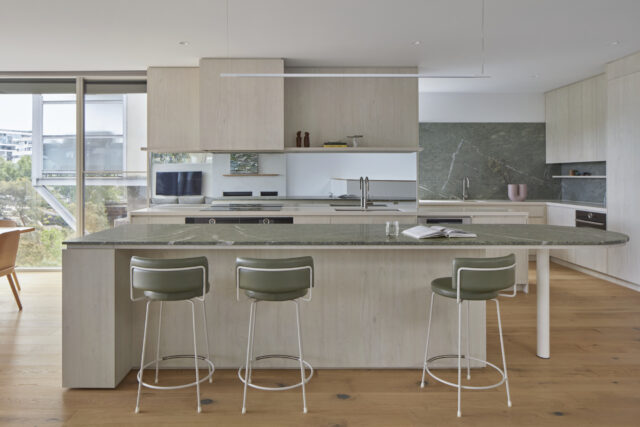
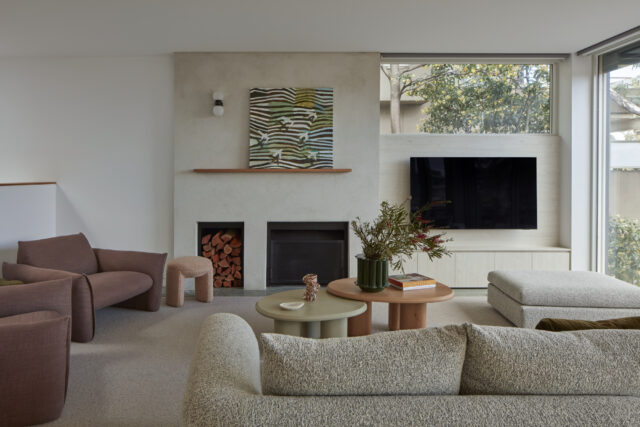
This 1990s Neil Clerehan designed house on the riverfront boasts tree-filled views towards the banks of the Yarra.
The structure was sound and true although the fitout was a little dated and not meeting the needs of the young family who now call the house home. In addition, and with converting the house to become fully electric, there were old service rooms no longer required that once housed gas mechanical equipment.
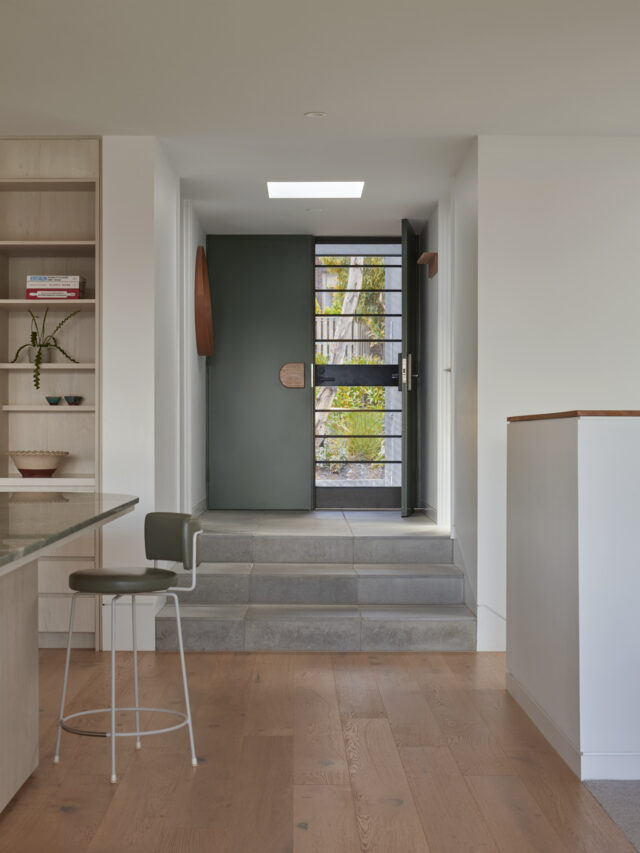

The brief was to convert these spaces into a self-contained dwelling on the lower level, create a more generous main bedroom suite with generous walk-in robe and ensuite (with view), and re-plan the kitchen, living and dining spaces.
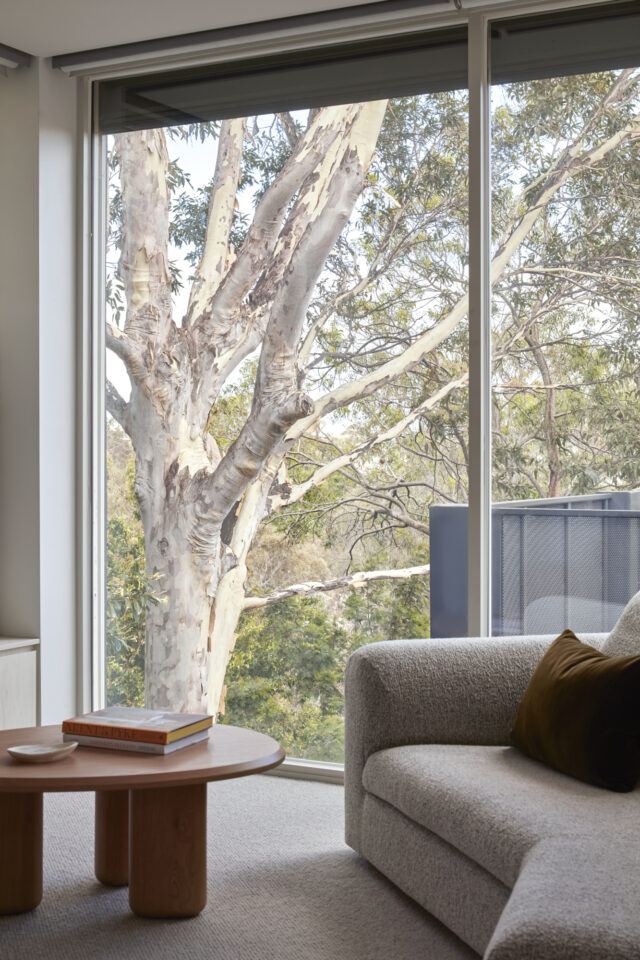

The family bathroom, laundry and ensuites were also given a new lease of life and fittings, fixtures and finishes compliment a reorganised layout that best suits today’s living.
Mirror was used in the kitchen to bring the landscape in, and a beautiful green marble was selected. The layout was rejigged to maximise work space and an an informal meals area for the family. The living spaces were also reorganised to allow for a wood fire and TV.
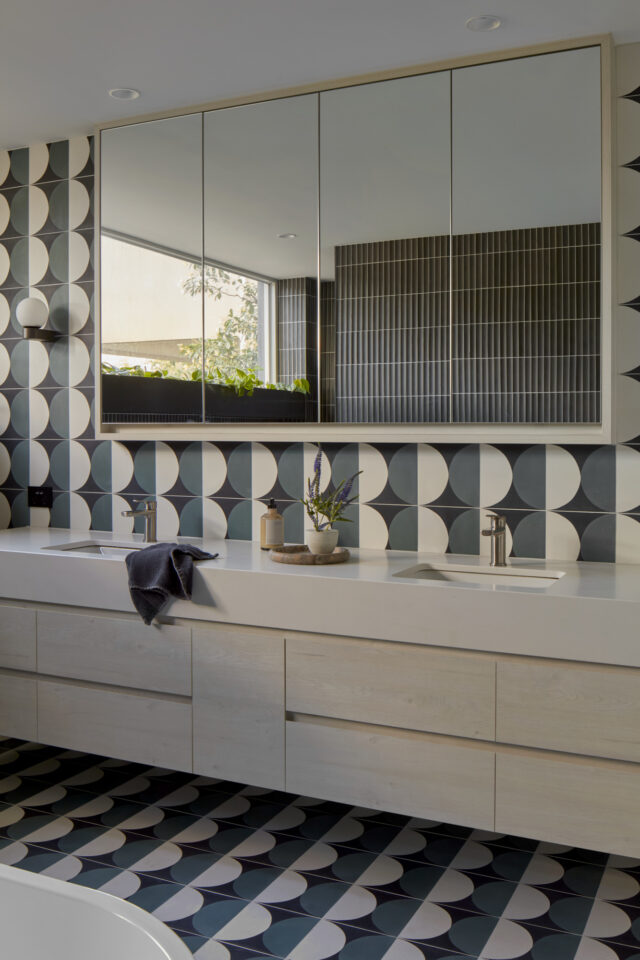

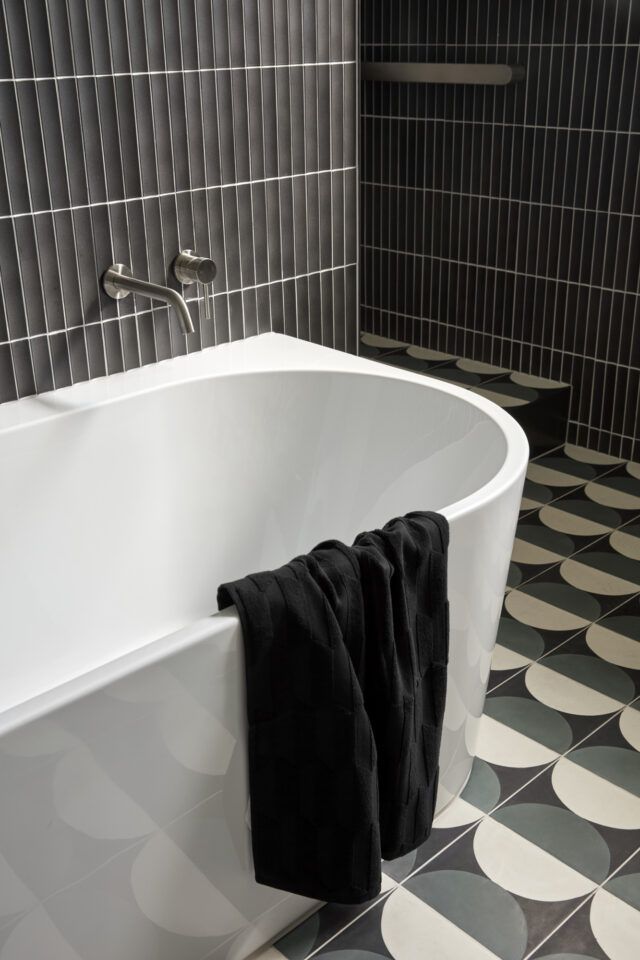

For the furniture, decor and art, the family of four engaged Studio Esar to curate a collection that complemented the interiors and paid respects to the surrounding environment.
A palette of greens, browns, ochres and deep plums tune in to the external landscape, and echo the ambience of the Eucalypts.
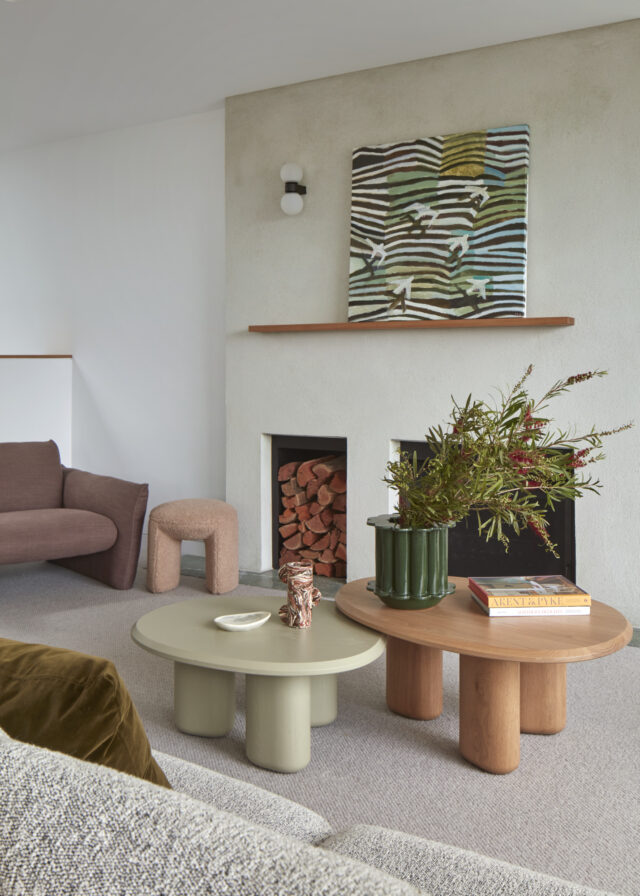

In the living room, inlayed carpet in a chunky loop pile has zoned this area and an angled sofa with ottoman in a textured modern boucle anchors the room. A pair of oversized armchairs in rich deep hues and a nested set of coffee tables by local furniture designers Made AU finish off this room. An original Mandy Francis painting depicting birds in flight references the wildlife habitat outside.
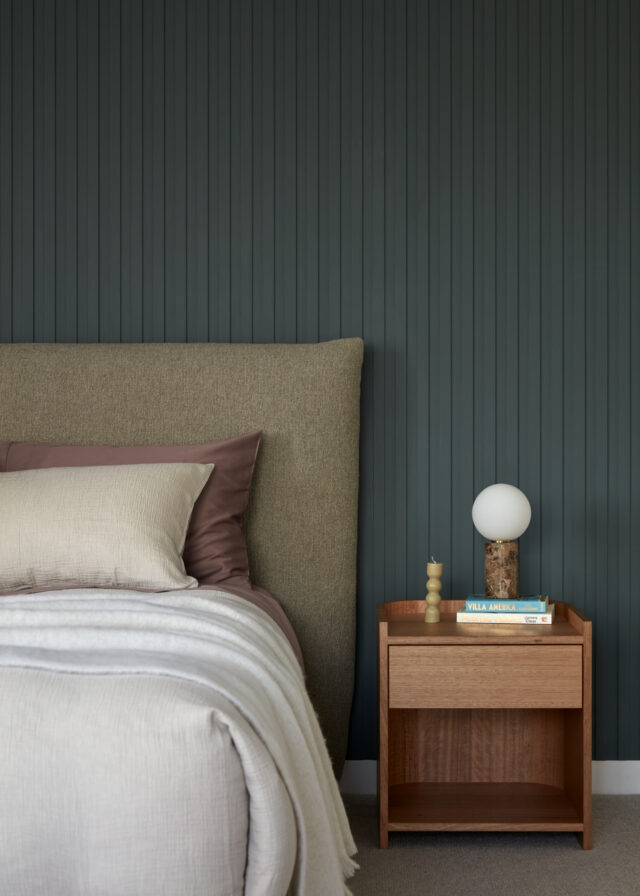

In the master bedroom, the infinity of Eucalyptus trees create an evocative mood and the use of colour and contrast echoes the riverfront views.
A pair of Moooi Bart lounge chairs upholstered in a rich green and quilted textile compliment a travertine coffee table with a setup that allows the family a place to retreat after a long day. A fully upholstered bed rests against the rich green hues of the batten profile feature wall behind.
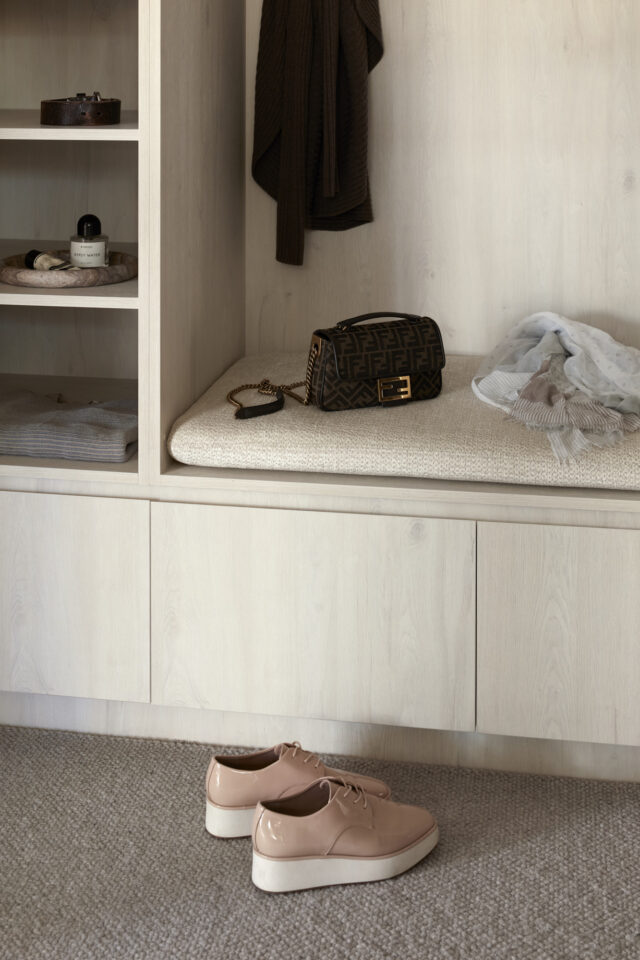

A focus on locally made and designed furniture, décor and art has been favoured.
Hawthorn house is now a modern family home with an unassuming authenticity that relates to its original incantation and harmonious environment.
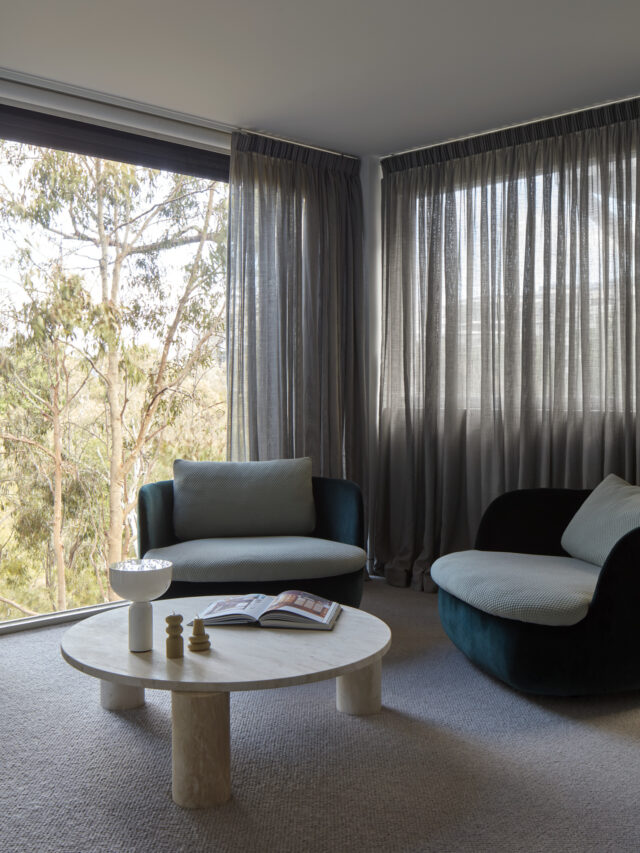

For more on Studio Esar | For more on Bryant Alsop Architects
Photography: Jack Lovel

