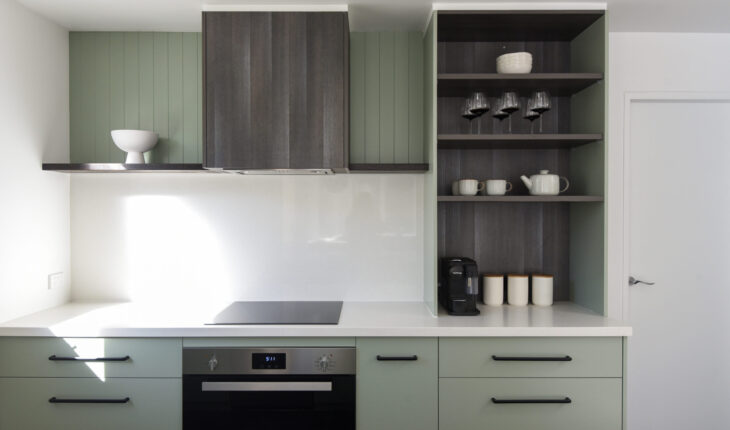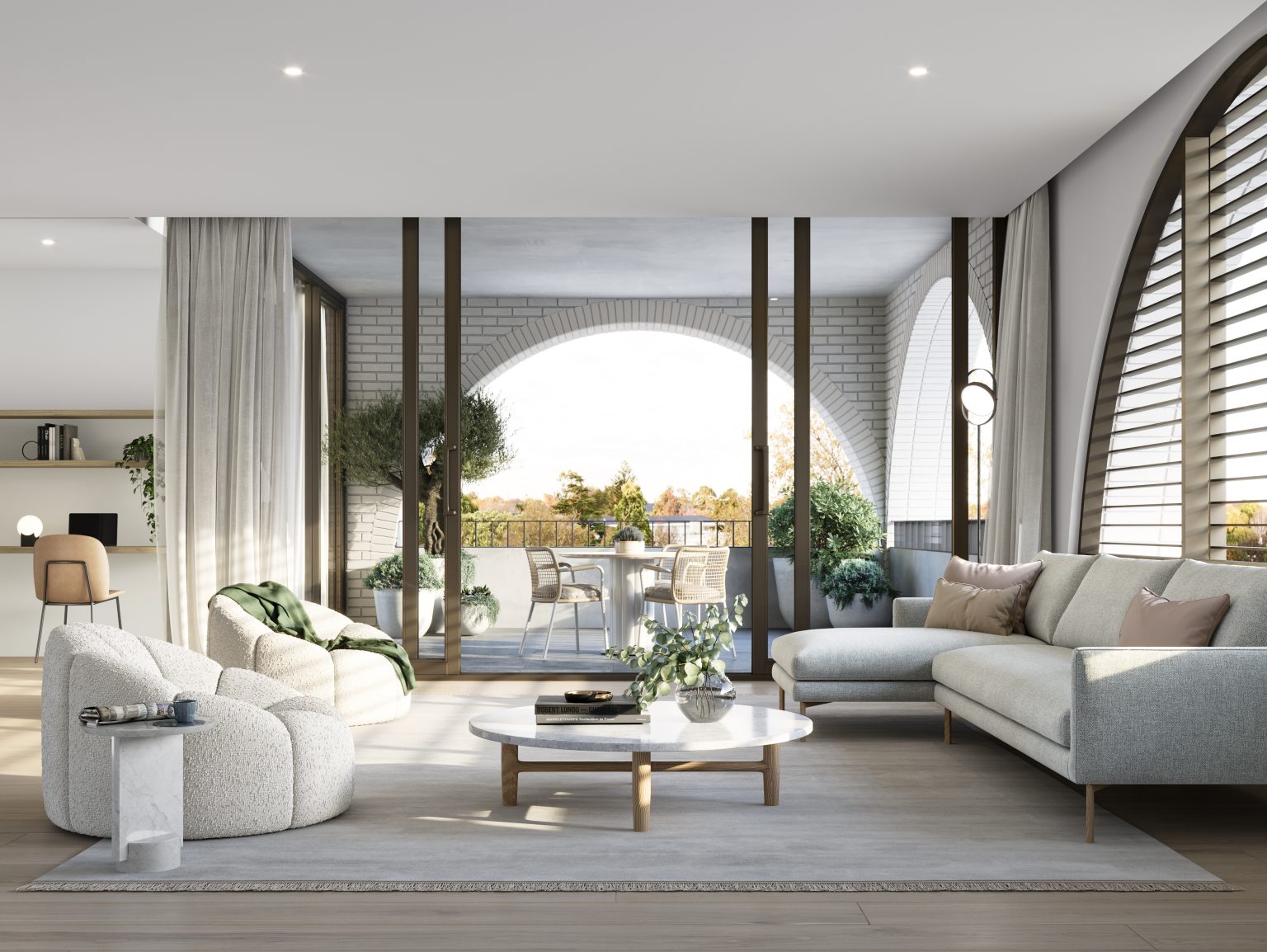Nestled in the heart of Australian ski resort Thredbo, today’s projects shows the transformation of a dated holiday home into a stunning retreat. Clever design features and space planning abound, and what was once dated, dark and beige, is now chic, modern and bright.
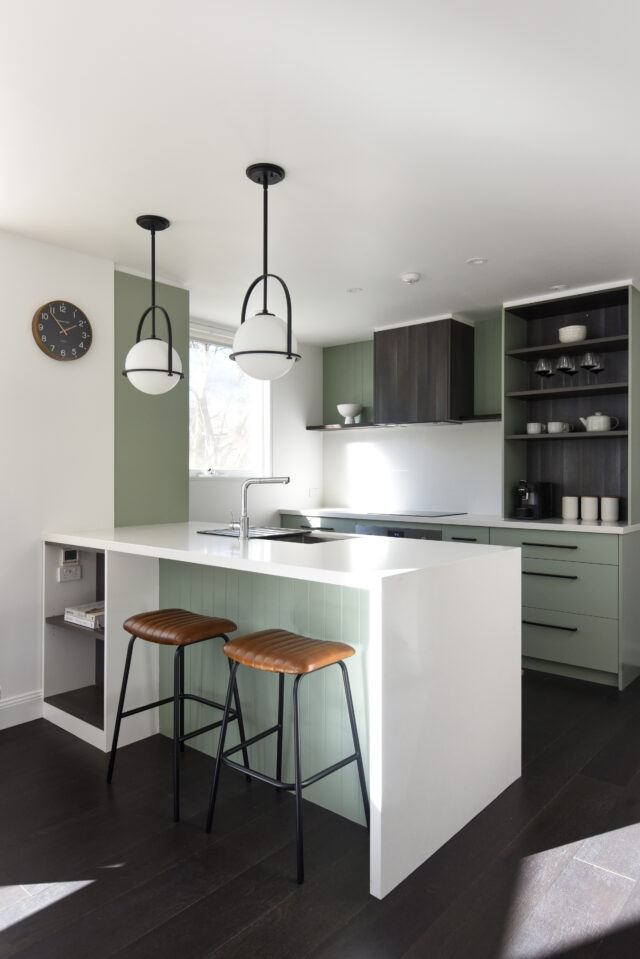
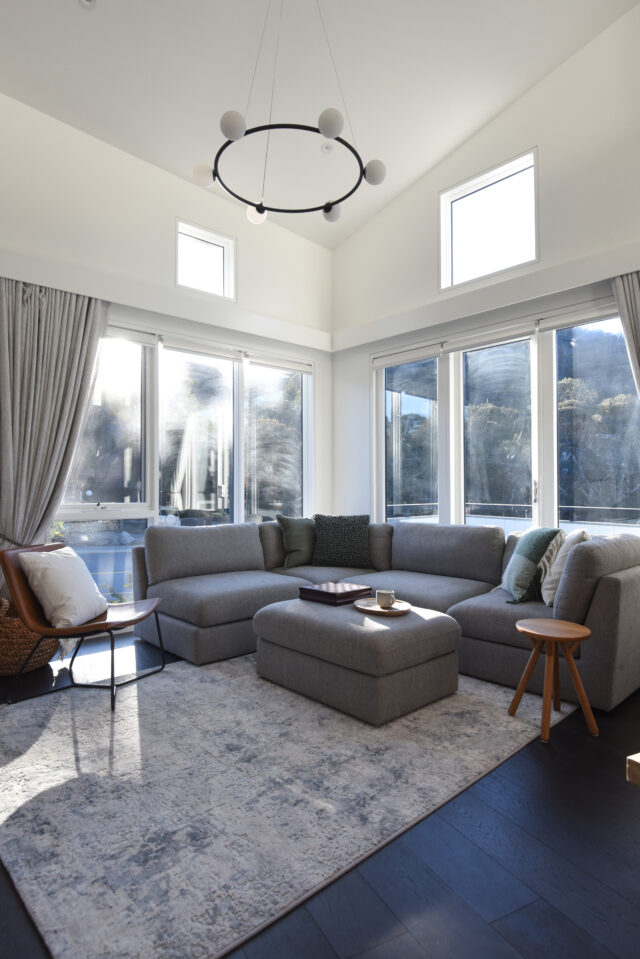
Having owned their three-story holiday home for over a decade, the clients had time to understand how they used the space and identify areas for improvement. The space needed to serve as both a family retreat and a holiday rental. And since the owner lived on the other side of Australia and had a busy life, she called on interior designer Donna Vercoe to liaise with trades and bring the vision to life.
The extensive transformation involved stripping it back to the studs, making minor adjustments to walls and doors, and reinstating everything with a fresh, modern touch. The design, influenced by the family’s love of nature and frequent travels to Japan, features a palette of organic materials and a minimalist approach that balances warmth and simplicity.
“I collaborated with the builder to provide the documentation required by the local authority for permits,” explains Donna. “Much time was spent in the design development phase to ensure the project ran smoothly when construction began. Given the remote location, all specified items were sourced from the builder’s preferred suppliers to minimise stock and lead time issues. Additionally, the project faced a limited construction season in Thredbo Village, where no work can be done during ski season. Therefore, it was crucial to ensure all items were in stock and available for timely delivery to the site.”
Another challenge was that many walls were significantly out of plumb, requiring extensive work to square them. This necessitated creative design solutions, such as incorporating narrow shelving in the ensuite. The new flooring had to be compatible with the existing in-floor heating system, and the electrical wiring and fixtures were completely replaced to meet modern standards and enhance safety and efficiency.
The kitchen underwent a major transformation to improve its functionality and flow. Removed a column created a more open space, the sink was relocated from under the window to the peninsula, and new work zones were introduced, including areas for a pantry, cleaning, coffee/tea, and cooking.
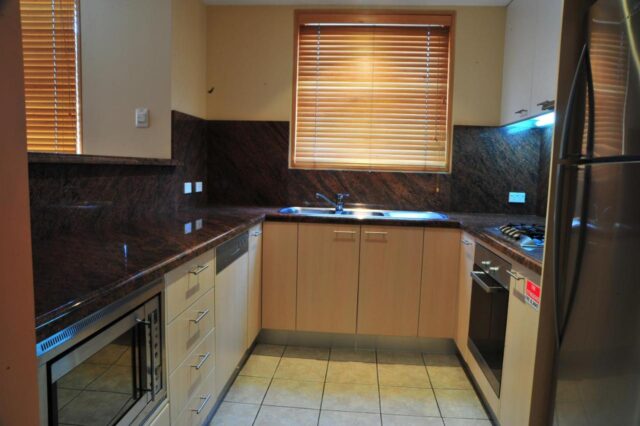

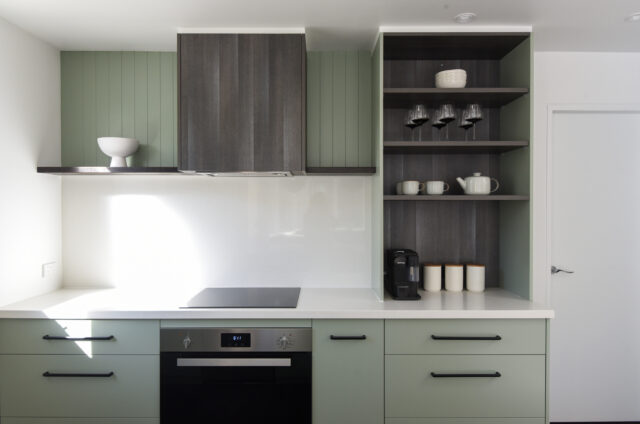

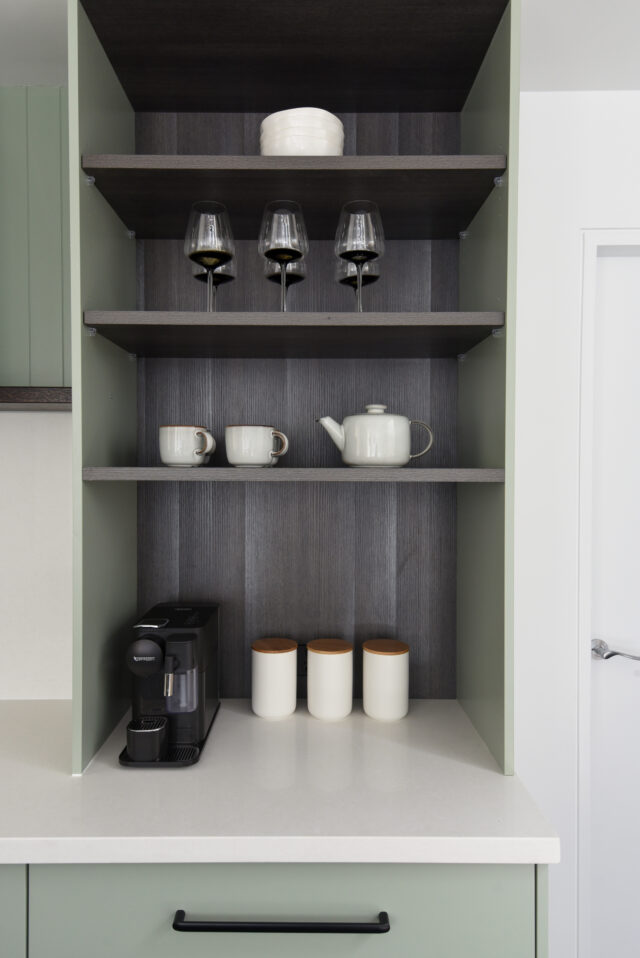

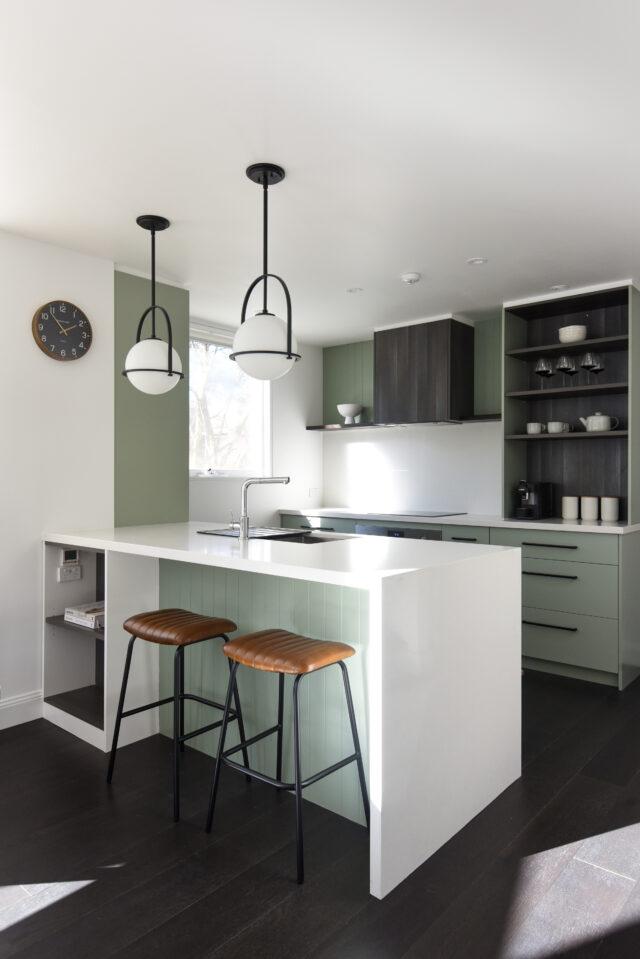

An expanded seating area was added, lower cabinets were converted into drawers for better storage, and the kitchen was designed for gourmet cooking, featuring a six-burner induction cooktop and a large, versatile oven.
In the living room, a full-height fireplace was installed, integrating the TV to optimise vertical space. To the right of the fireplace, a desk area with shelving was created for work, while shelving on the left was added for books, games, and other items.
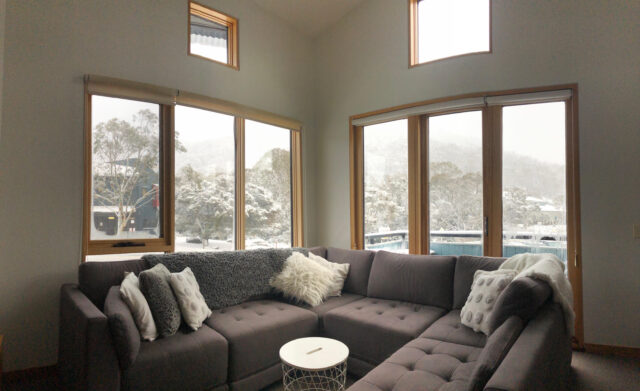


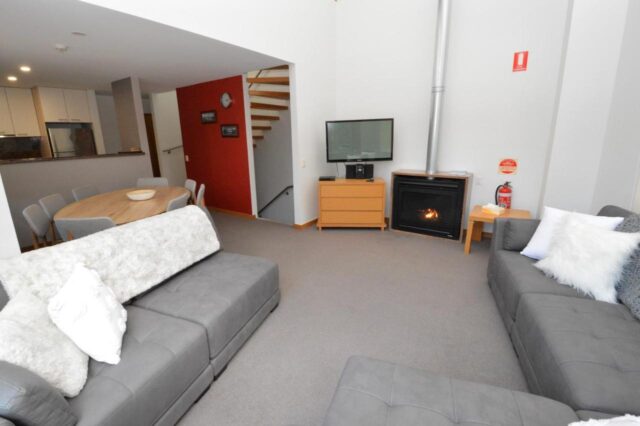

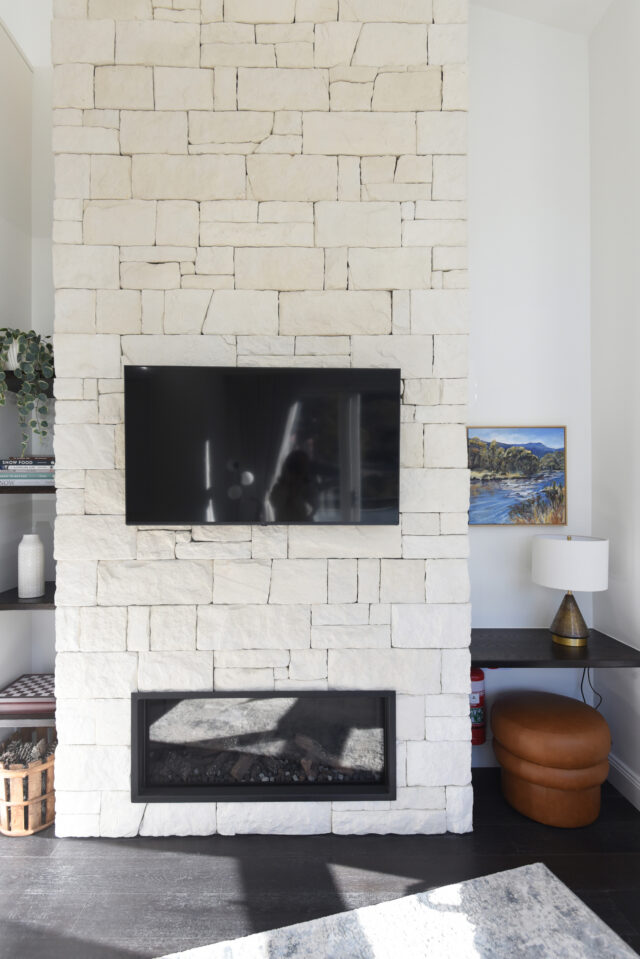

The main bathroom got a new layout with the bathtub and shower separated, and a double vanity added. The wall-mounted, standalone bathtub reduces cleaning challenges, and the faucet can be folded back for safety when bathing a child.
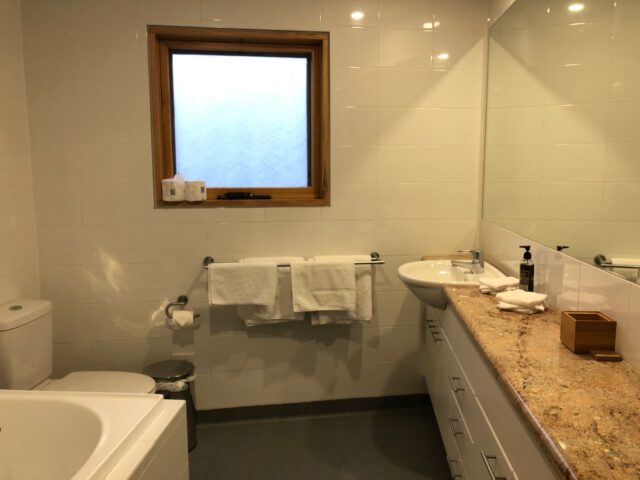

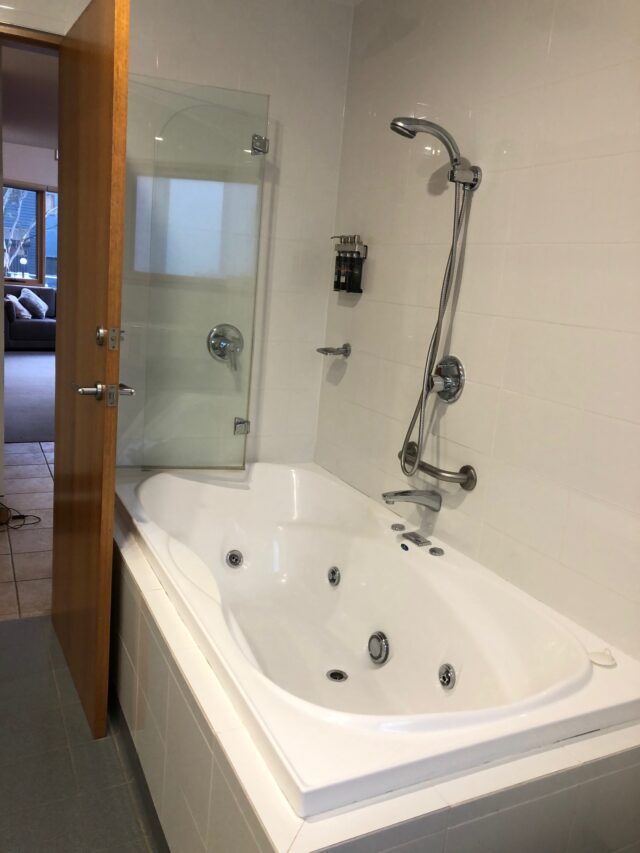

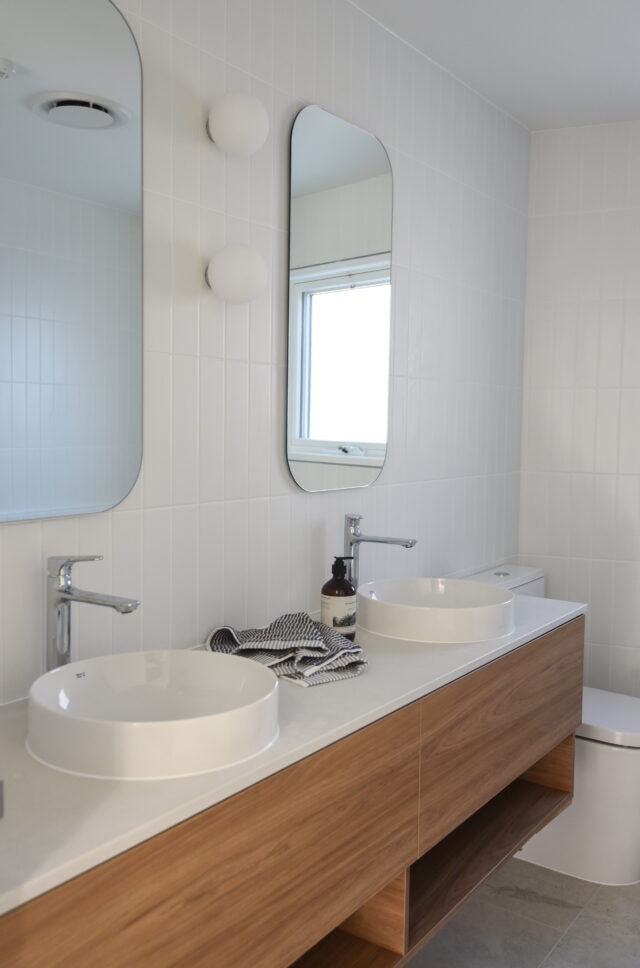

In the mezzanine, a half-wall was built to relocate the bed, ensuring safety away from the balustrade. The balustrades were raised to comply with current Australian Building Code regulations. And the space behind the bed was turned into a sitting area for TV viewing and relaxation.
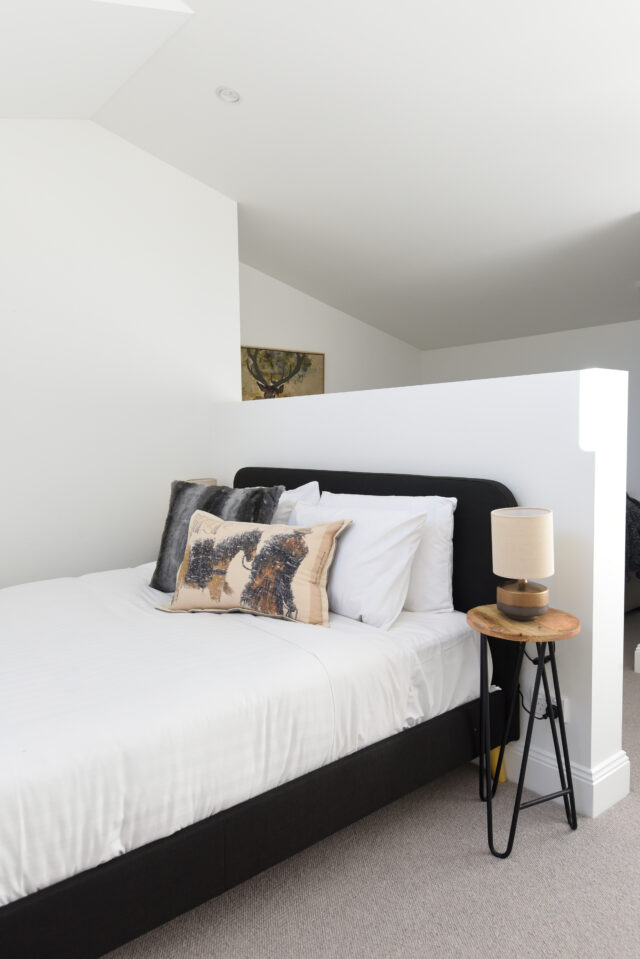

The ensuite renovation focused on maximising efficiency in a limited space. A small basin was installed, and the counter was adjusted to create enough room for the door while ensuring a minimum width for the shower.
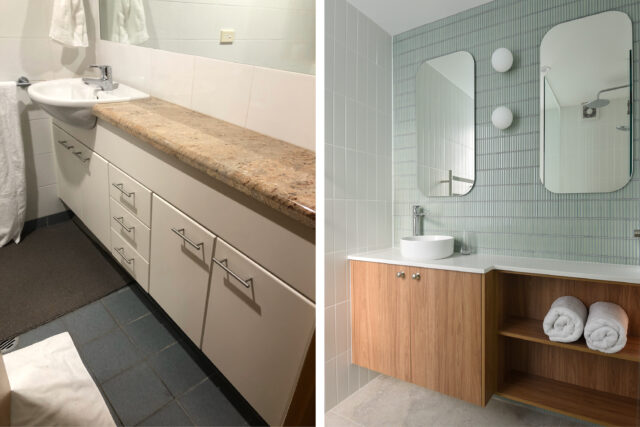

The laundry was redesigned for improved usability by stacking the washer and dryer to create more space which allowed for the addition of a broom cupboard for extra storage.
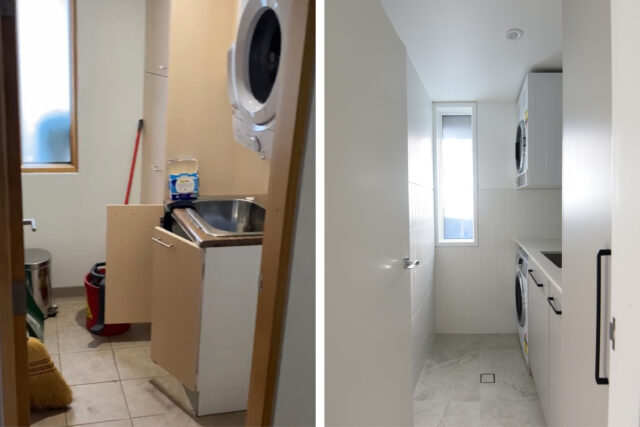

“The thoughtful redesign completely transformed the living spaces, making it a perfect retreat for family and guests alike,” Donna adds.
For more on Sydney-based Donna Vercoe Design


Bathroom renovation: Is the wall niche dead?
“I would certainly prefer a ledge to a niche – I find niches a bit dated and they’re often not wide or deep enough to fit the required number of products, so they become…

