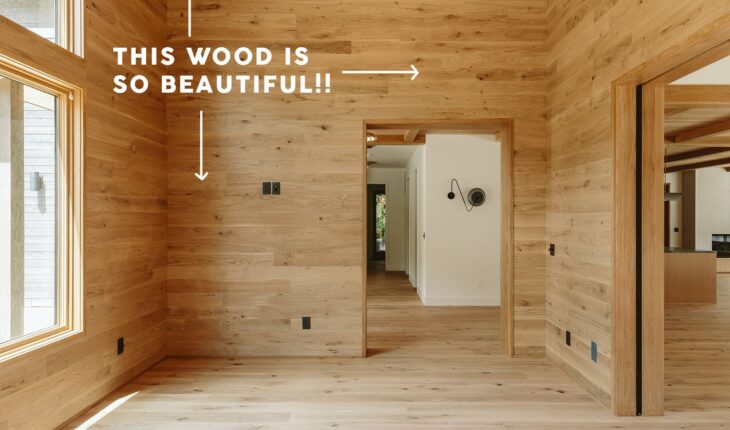There are emotional priorities in a renovation – things you really, really just want that might make a difference only to how you FEEL when looking at it. We started with an intent for my brother’s house that went like this: There is no such thing as too much wood. But as the spending budget grew and grew, things got nixed and nixed. This is a normal yet dangerous part of the process because in the throes of a renovation you can’t see clearly and you might nix a once a “high emotional priority,” favoring necessities instead. Having a wood-clad room was always on the inspiration board, but at a certain point, it just wasn’t a budget priority. Then one day…
Let’s back up. We partnered with Stuga on this house because their wood flooring is extremely beautiful and high quality, a luxury product at a more affordable price point. It’s all sustainably made, originating from Scandinavia, and if you are wondering how they keep the price lower than others, it’s due to the fact that they are direct to consumer (i.e. no middleman markup). We ordered a ton of samples and chose Shell for all the flooring (a light oak with a rustic vibe and a lot of knots). As the house came together we started thinking about what type of wood would work on the ceiling, not wanting a Douglas fir or cedar (which are the more affordable options) and not thinking about Stuga at all – it’s “flooring”, not “walling or ceiling-ing”. But with a ton of samples on hand, we started wondering if this was possible (or even a good idea). The species, tone, and character were extremely important and we loved the sample of Drift so much. Could it work?
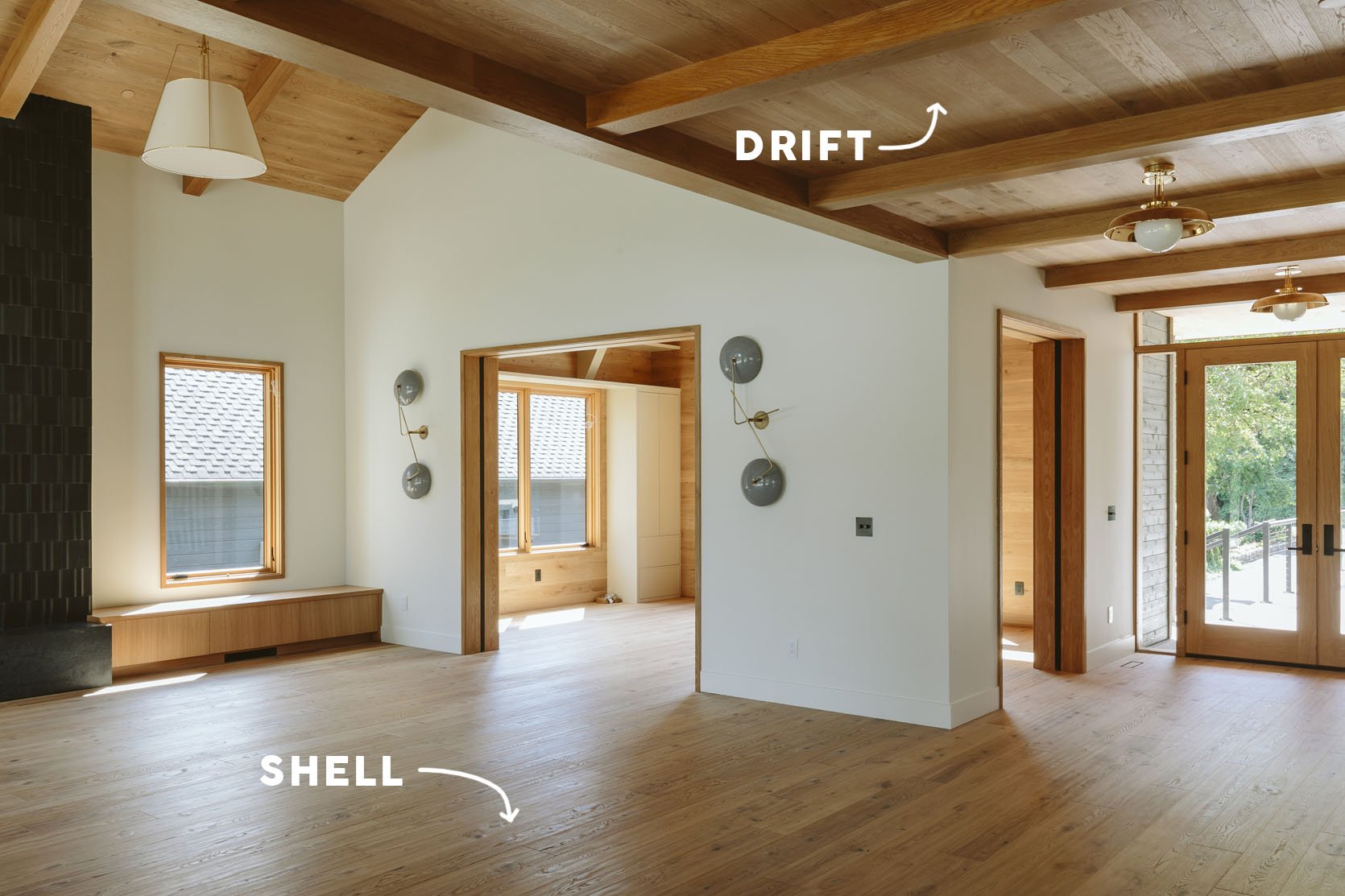
Things To Know About Stuga…
This wood flooring is engineered with enough of a wood layer on top to last through two refinishings (but the likelihood of sanding once, let alone twice, is very minimal and usually done in cases where the homeowner wants to change the color of the floor). Again, we chose Shell for the floors, but they have so many different stains, species, and plank sizes to choose from. I highly highly recommend this company and this is certainly not my last time talking about Stuga in a project of ours. I LOVE IT. We connected with them and they told us that there was no reason that this couldn’t go on ceilings as well. GREAT. Let’s go.
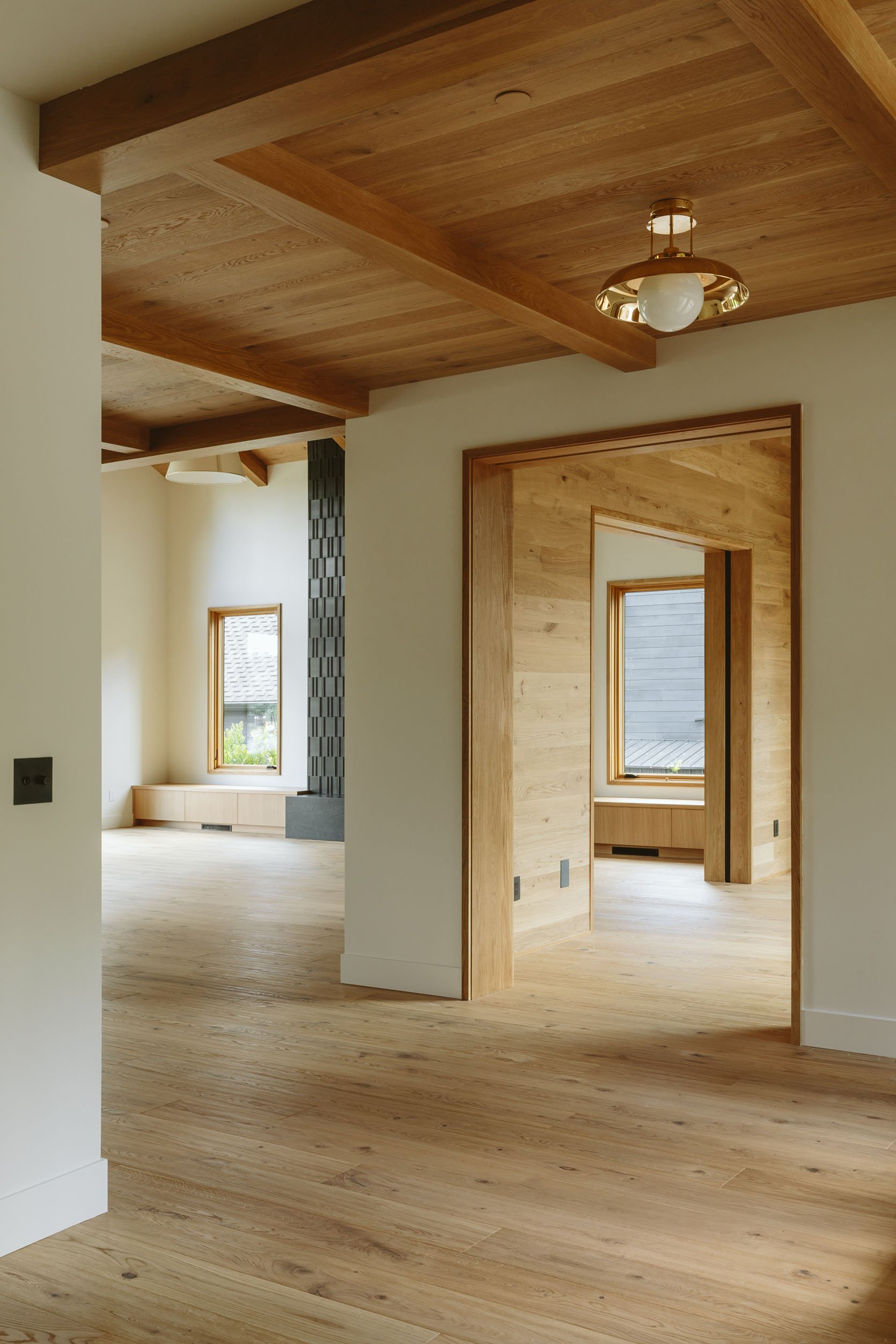
Will “Wood Flooring” On The Walls Look Like Someone Accidentally Put Wood Flooring On The Walls?
It’s our opinion that if it is high-quality wood flooring with no groove between the planks like Drift, from Stuga, it just looks like beautifully clad wood walls. I wouldn’t do this with cheap laminate, most LVFs, or just any wood flooring. NO. But I’m here to say that this looks FANTASTIC on all these surfaces.
See for yourself in this video (just wait for the ad to play!)
But What If The Planks Aren’t Long Enough? Is Staggering The Seams OK?
Yes…but with some tips. This was the big question and one that all of us had strong and conflicting opinions about. We all agreed that in the areas that had beams (the big bulky crosswood attached to the ceiling), the planks would need to run from beam to beam without a seam/break. This is because what we are trying to do, architecturally, is make the house look like it’s built this way, structurally – that the beams are holding up the roof and the wood planks are the ceiling “structure”. Think back in the post and beam days when the roof just sat on top of these beams and wood without any insulation or mechanical. Nowadays you have a space between the roof and the ceiling that houses the HVAC system, electrical wires, sprinkler systems, and insulation. So all the wood, even the beams, are purely decorative. And yet, you don’t want it to look that way. So from beam to beam, you don’t want a seam.
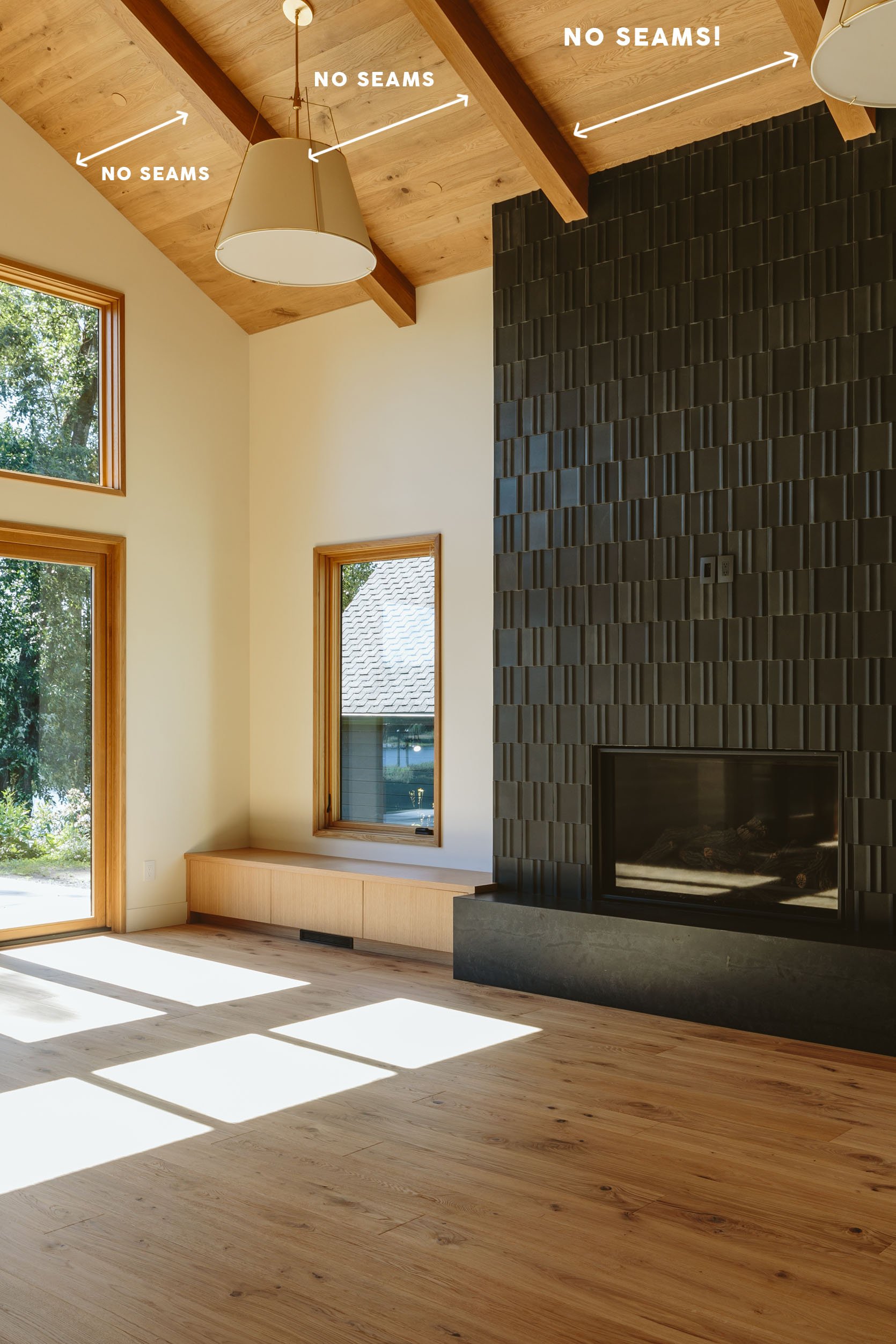
But What If You Don’t Have Beams? Are Staggered Seams Going To Look Dumb?
So this is where all the many cooks in the kitchen had conflicting opinions. Everyone wanted wood on the ceilings in the upstairs and yet the flooring planks were only 8′ long and getting super long planks (non-flooring) was going to be absolutely out of budget. Like crazy expensive (unless we went with a Doug fir or cedar which wouldn’t work in this house unless they were more “clear” which is in itself so expensive). Without beams to mask the staggering, some feared that it would really look like wood flooring on the ceiling.
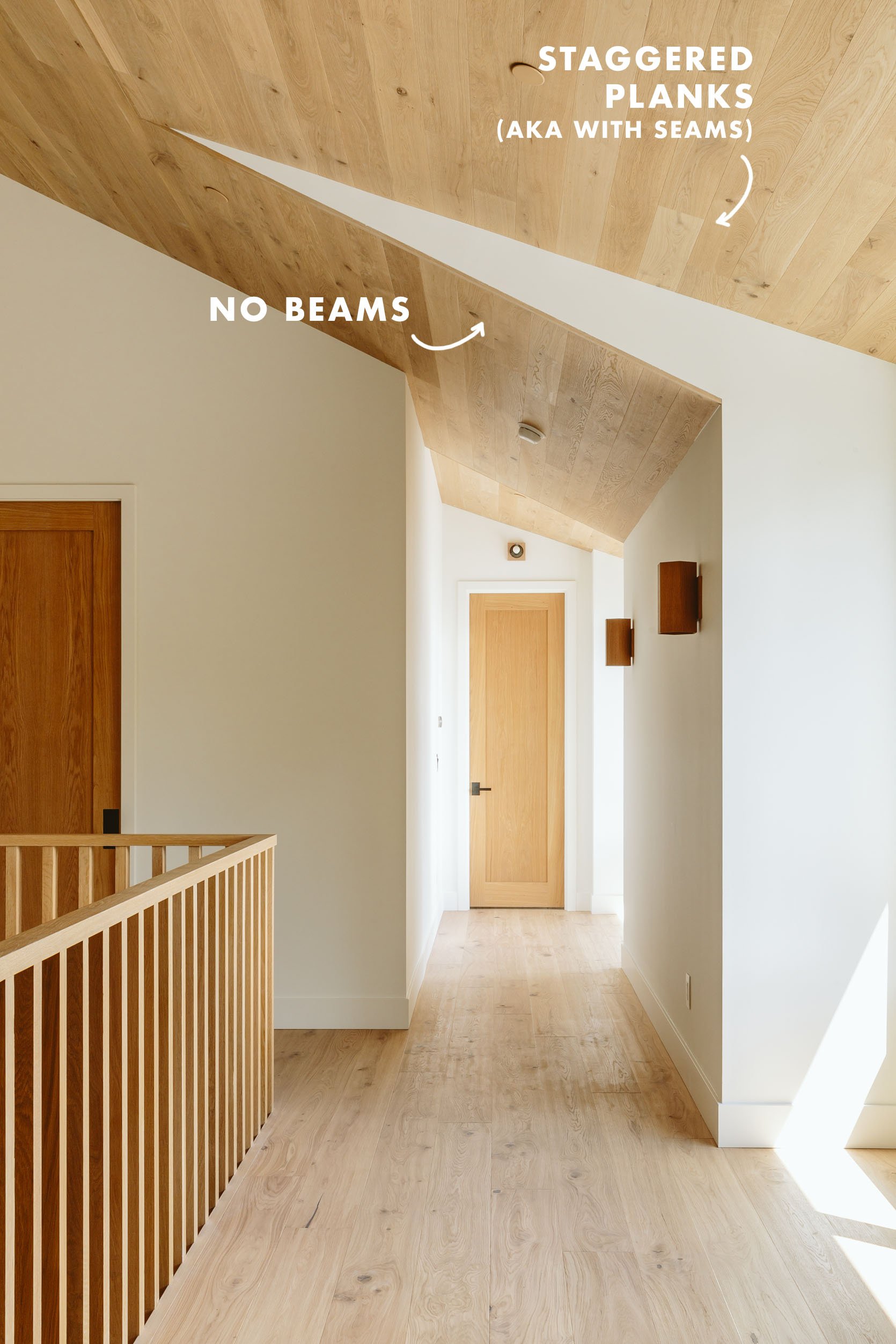
It was my opinion (and my bro agreed with me) that beautiful wood + staggered seams were better than no wood at all. And I’m happy to report that we were totally right. It looks so BEAUTIFUL. We staggered the planks and the whole thing is so fluid that you don’t think “Wait there are no beams, are those planks just decorative, these people are idiots!” Instead, you don’t have time to think because your insides are screaming “My goodness that’s such a pretty wood ceiling”.
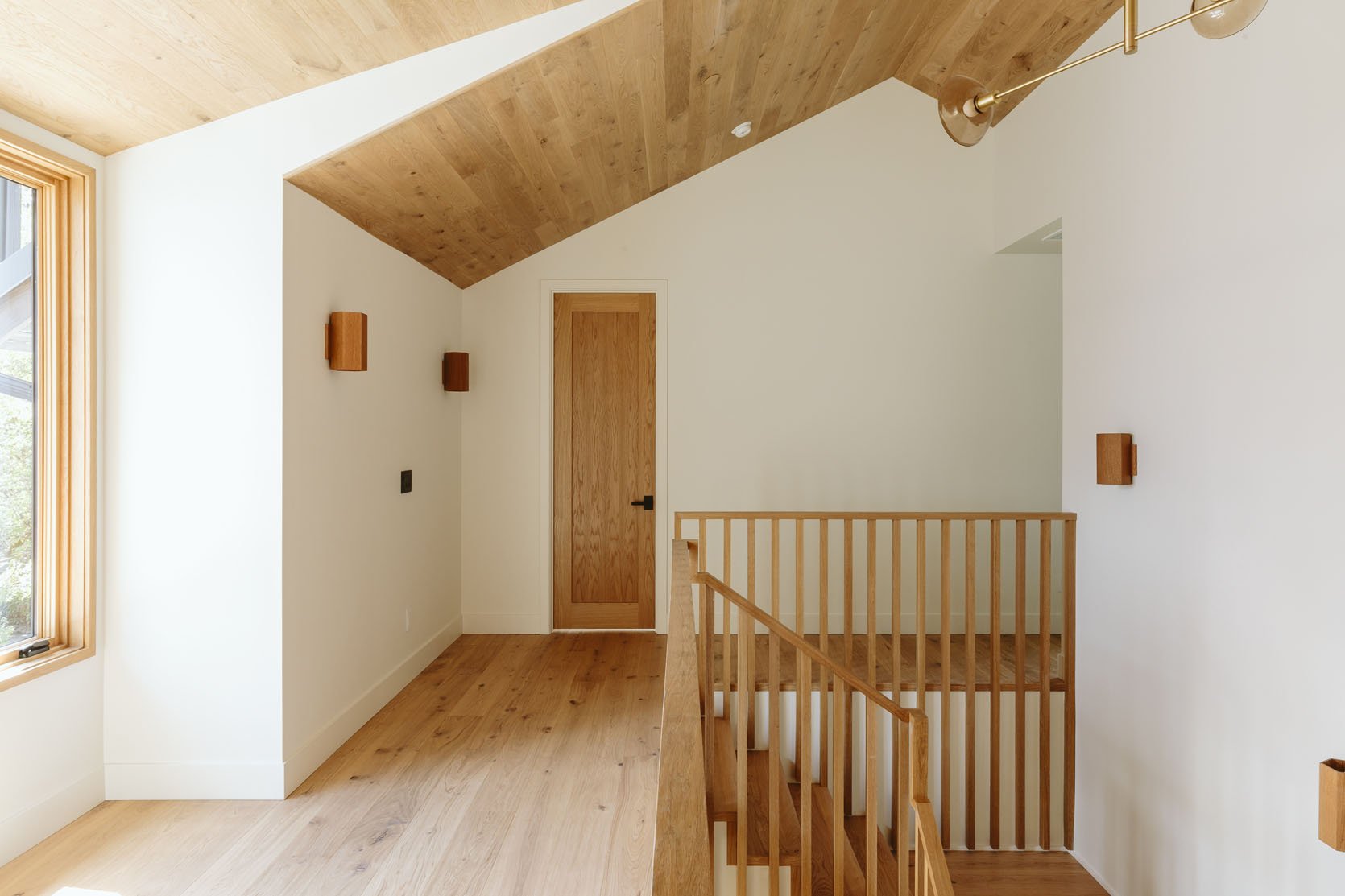
We used Drift flooring on the ceilings in the hallways, which looks so beautiful. Again, it was staggered but the ceilings are so high that all you feel is this gorgeous warm wood grain, barely even noticing the staggered seams.
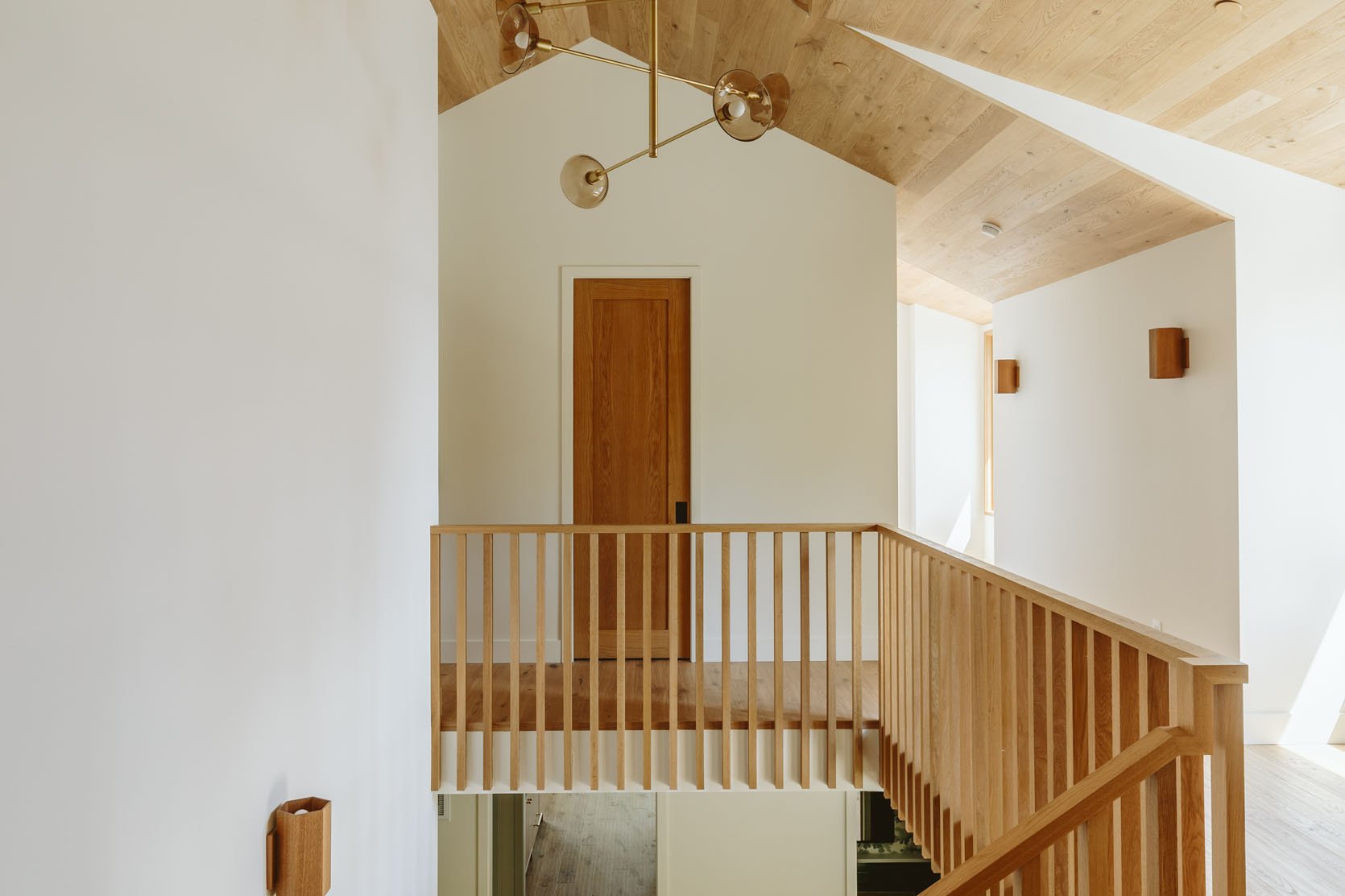
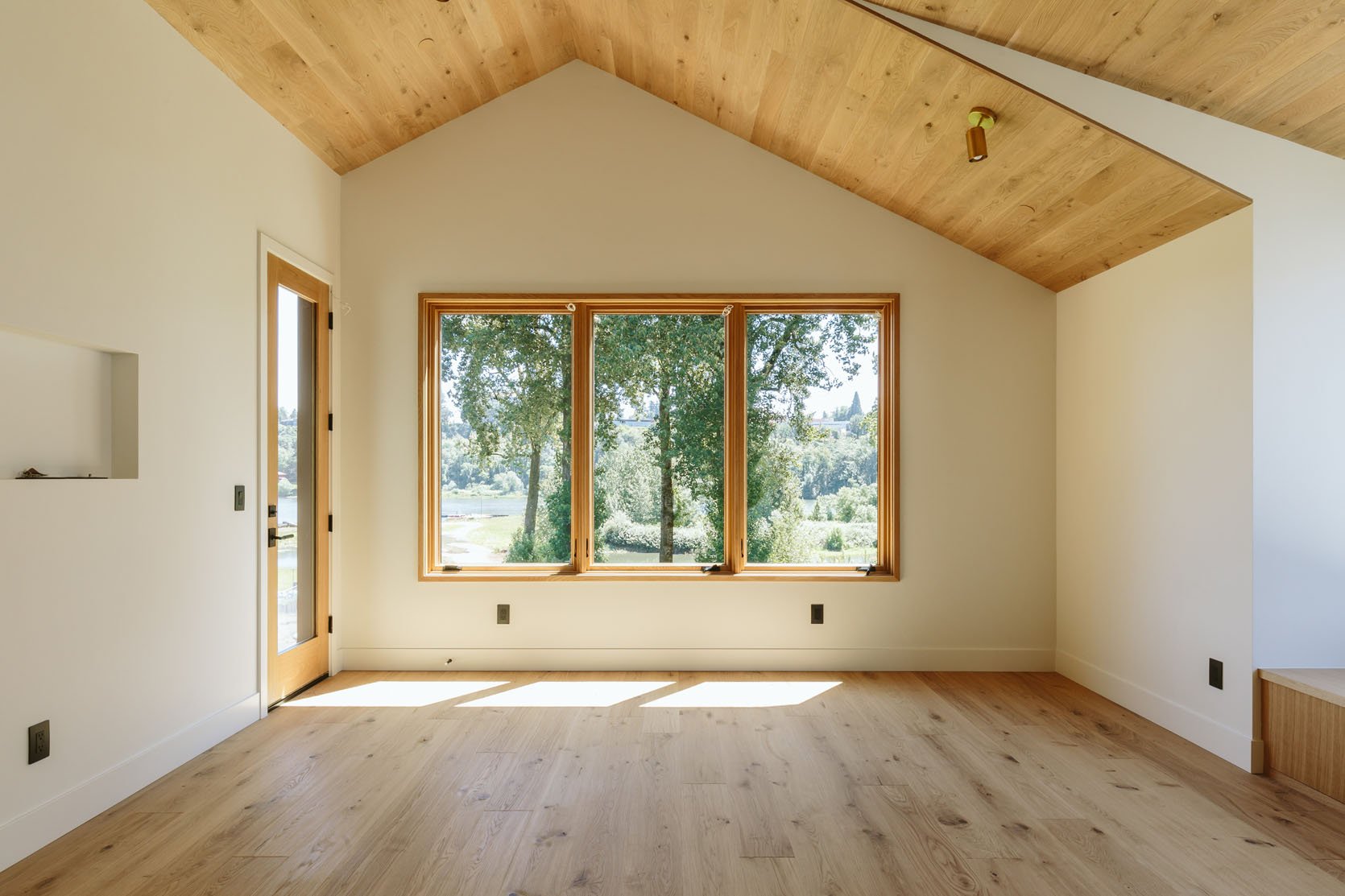
In the primary bedroom, we were again worried about the lack of beam situation and even thought about adding them. But we just went for it and I’m so glad we did. It’s just so pretty.
Should Your Wall/Ceiling Wood Match Your Flooring?
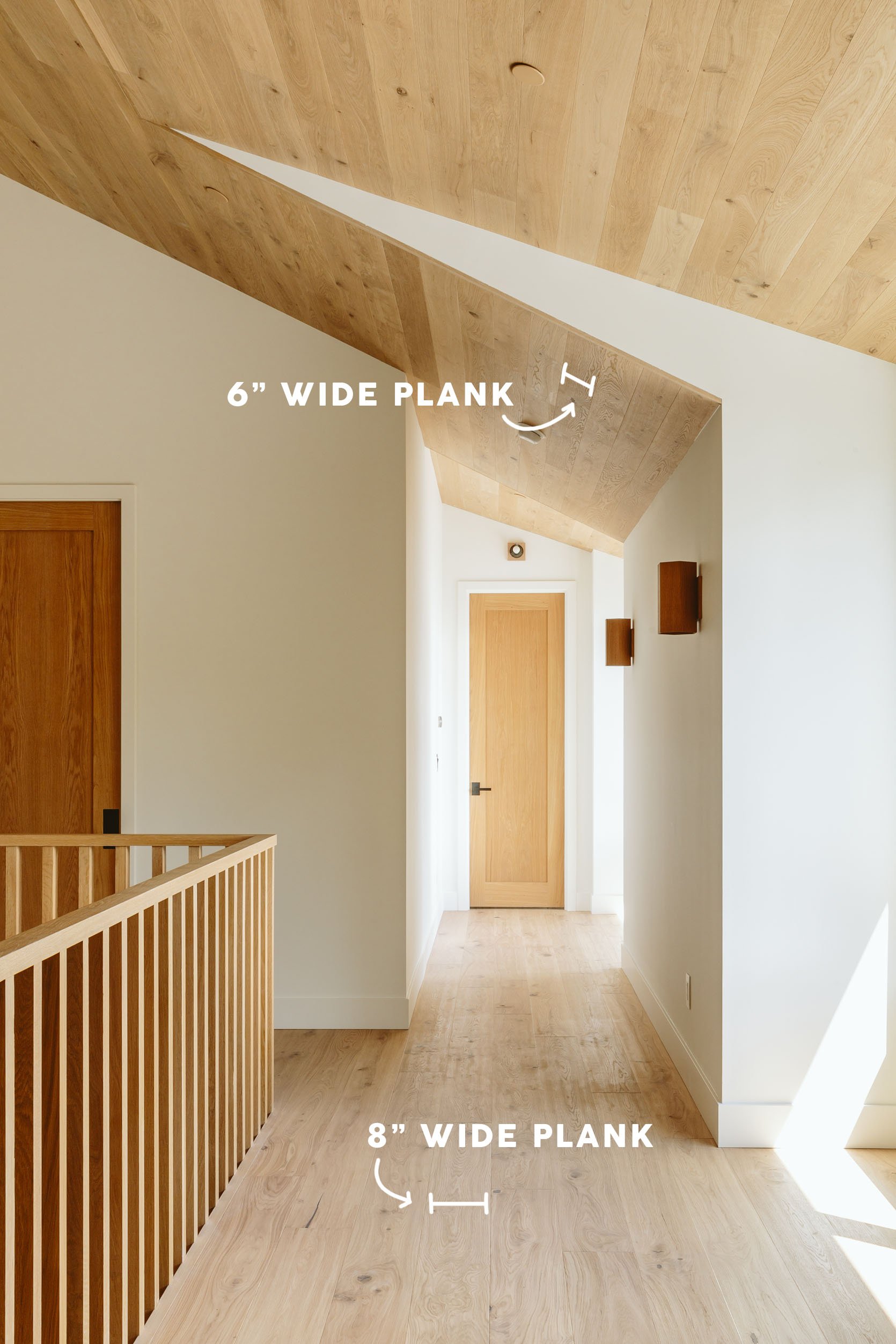
Listen, not saying it would for sure look bad, but we all agreed that by choosing a ceiling wood that was complementary, but different both in tone and in size, it would help it from looking like we just over-ordered flooring and threw it on the ceiling. As you can see the flooring is 8″ wide and Drift is 6″ wide. We think that the smaller width looks better on the ceiling than a wider one. I love it so much.
Wait, Did They Get The “All Wood” Dream Room?
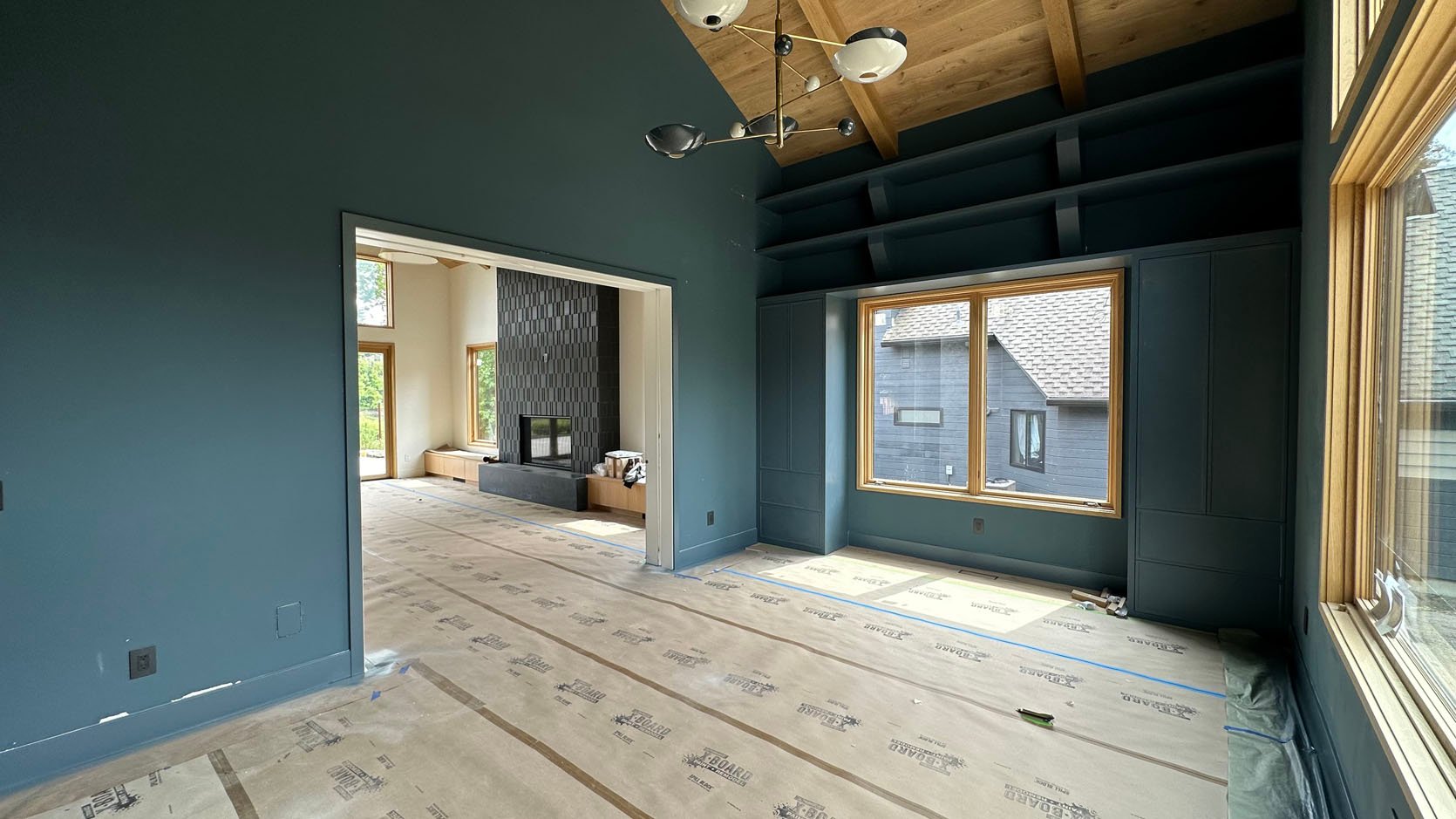
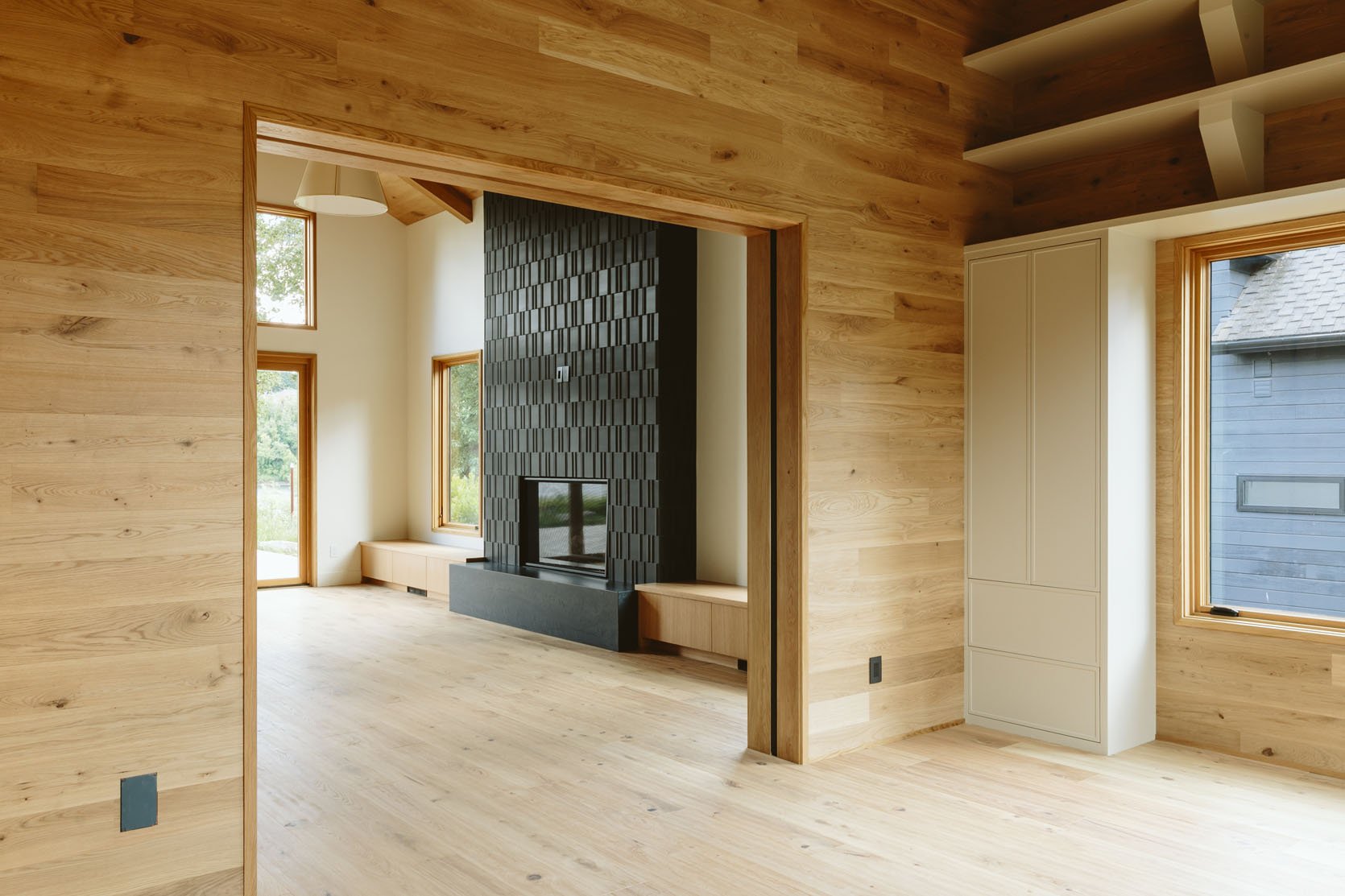
So here’s what happened – we realized that after they clad all the ceilings in wood there was a decent amount of overage. Around the same time, we weren’t happy with the library/office being painted blue (more about that here – the color was great, but the wrong room for it – which I always voiced, tbh). As we were deciding what to repaint it, Katie asked, with hope, “How much leftover wood do we have???” We did the calculations and in 10 minutes we went from kinda bummed about this room to being absolutely elated – I’ve never seen my SIL so excited. This room would be 100% wood and it quickly has become our favorite room in the house.
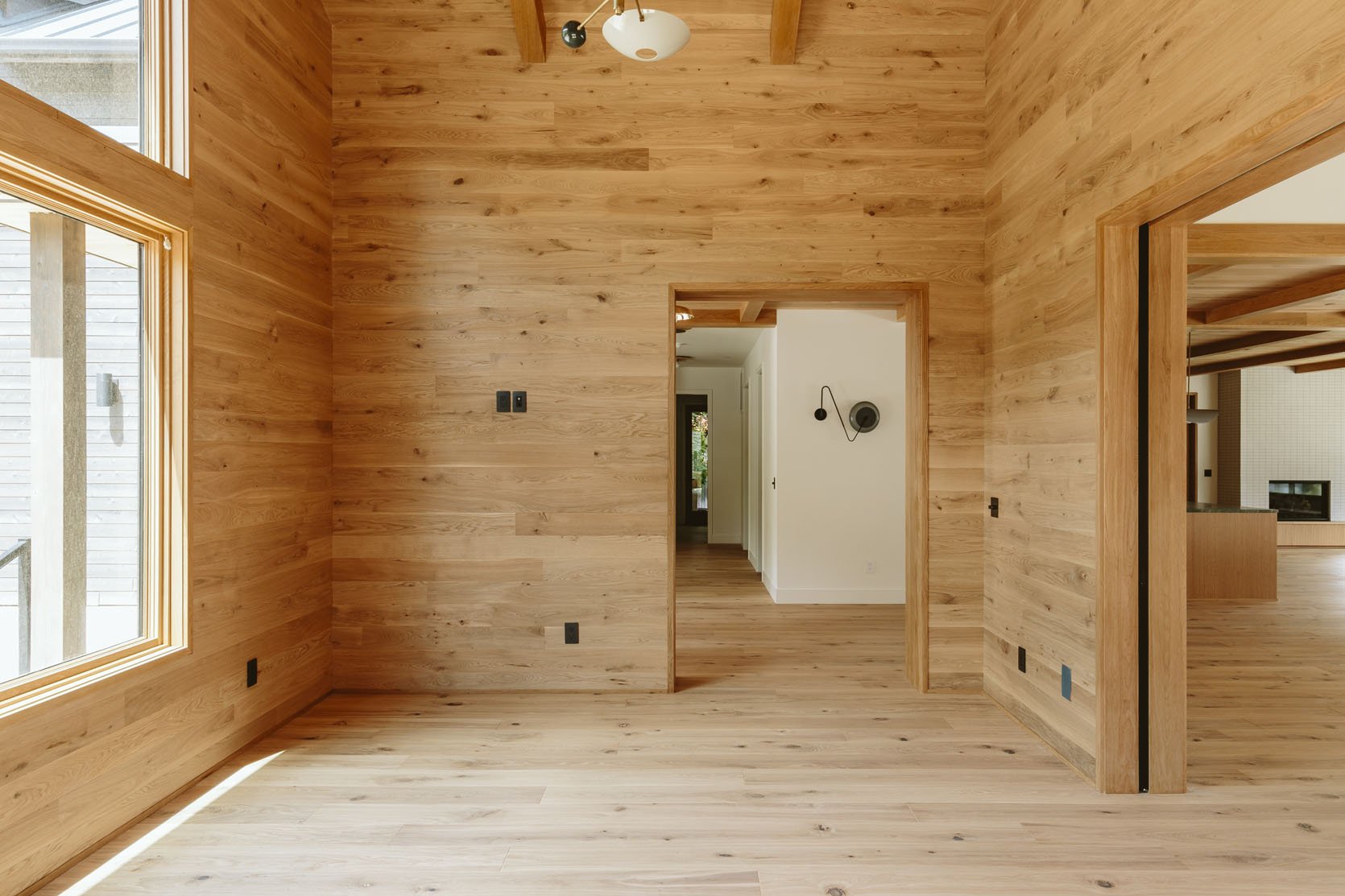
Do You Install The Wood Horizontally Or Vertically On Walls?
This was the last big question – we decided both ways could look good, but would give a different look/feel. We felt that the vertical would give it a slightly more ’70s vibe as well as accentuate the very high ceilings – both good things. But installing them horizontally would give it a cozier feel, giving “log cabin” (in the loosest sense), and since this is a “river cabin” (also loose term) we went with that. We are very very happy about it.
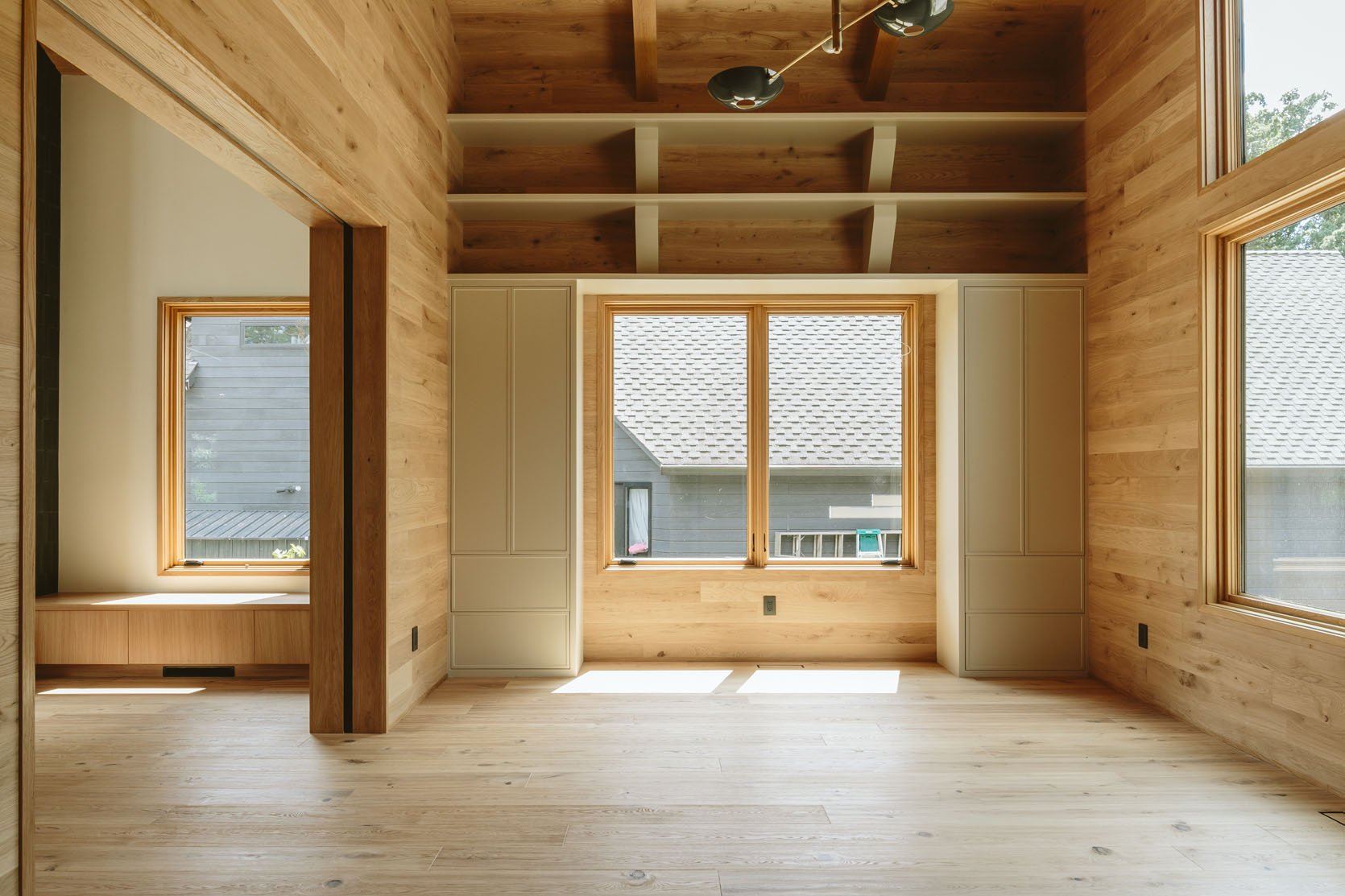
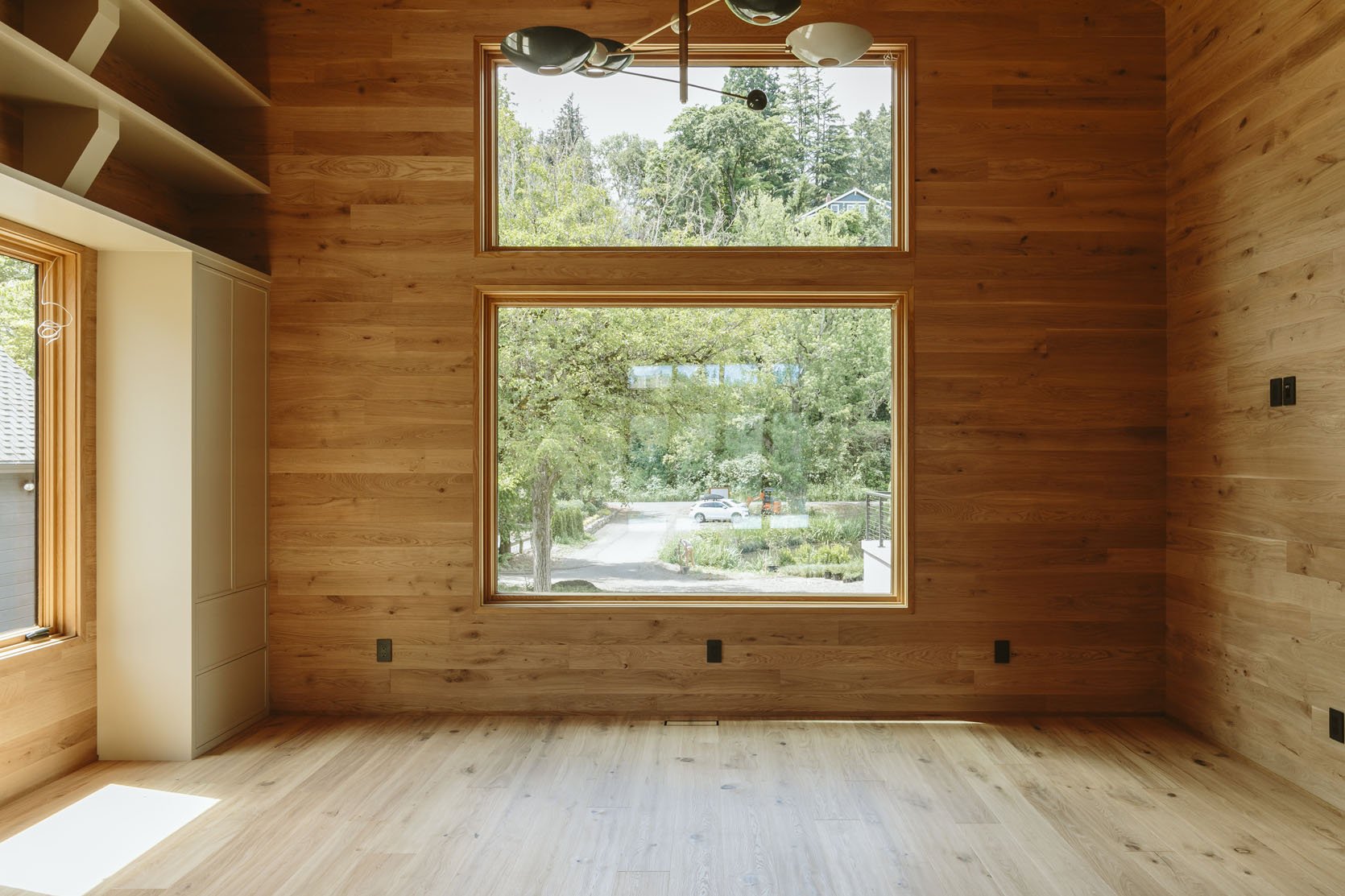
All the Stuga wood in the house, MAKES this shell already stunning even before furniture. It’s a no-regret situation that you dream of during a long renovation. A huge thanks to Stuga for making beautiful wood flooring (for walls and ceiling, too) and making my bro and sister’s, “you can’t have enough wood” dreams come true. I’m very excited to show you more early next year.
Flooring: Shell
Wall/Ceiling: Drift
*Architect: Anne Usher
**General Contractor: JP Macy of Sierra Custom Construction
***Interior Designers: Emily Henderson (me!) and Max Humphrey
****Photos by Kaitlin Green

