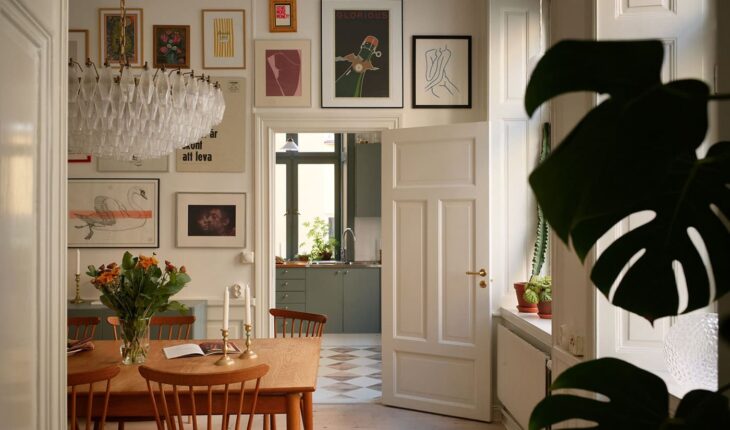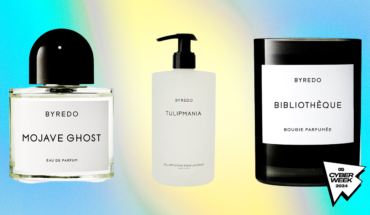This turn-of-the-century apartment for sale in Sweden (Styled by Lindholm Design, photographed by Frederic Boukari for Historiska Hem) has a unique and characterful interior style brought on by the mix of vintage furniture pieces, art prints, and accessories.
The dining room with the vintage dining table and chairs seems to be the center of the apartment. From this space, you can access the kitchen and living room.
The kitchen has green cabinets paired with a wood countertop and the window frames are painted in the same color as the cabinets for an impressive effect.
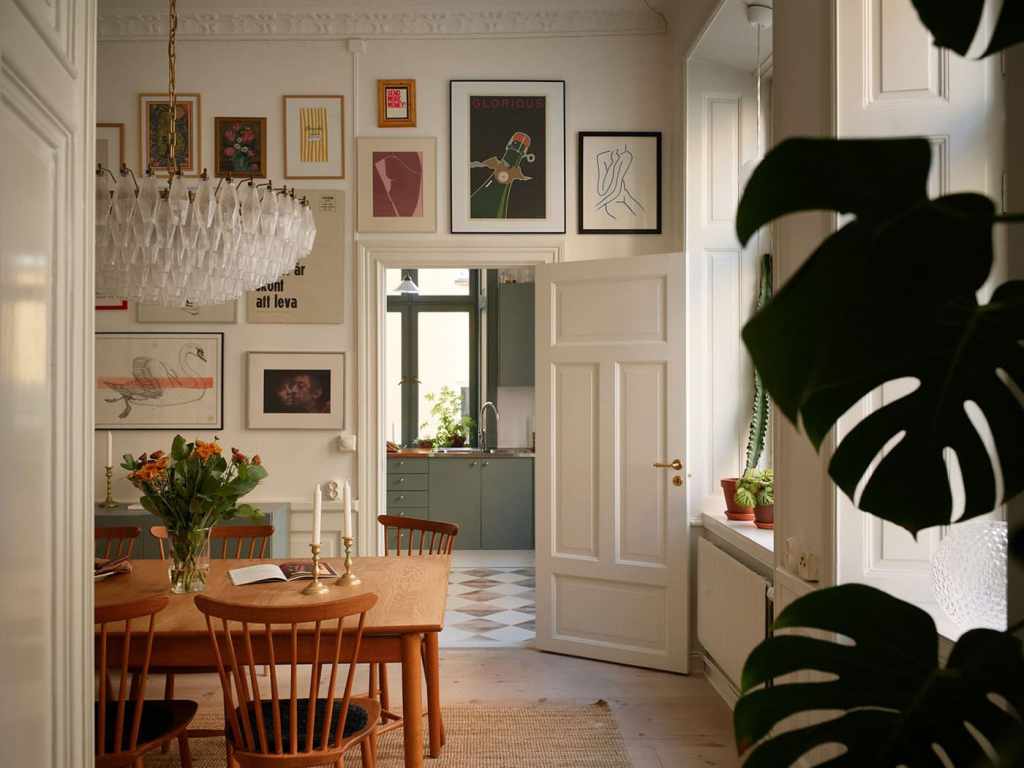
A spacious dining room with a vintage table and gallery wall
The warm wood of the vintage dining table and chairs stands out against the white walls in the dining room. The beautiful and large gallery wall spreads across an entire wall and on top of the doorway towards the kitchen.
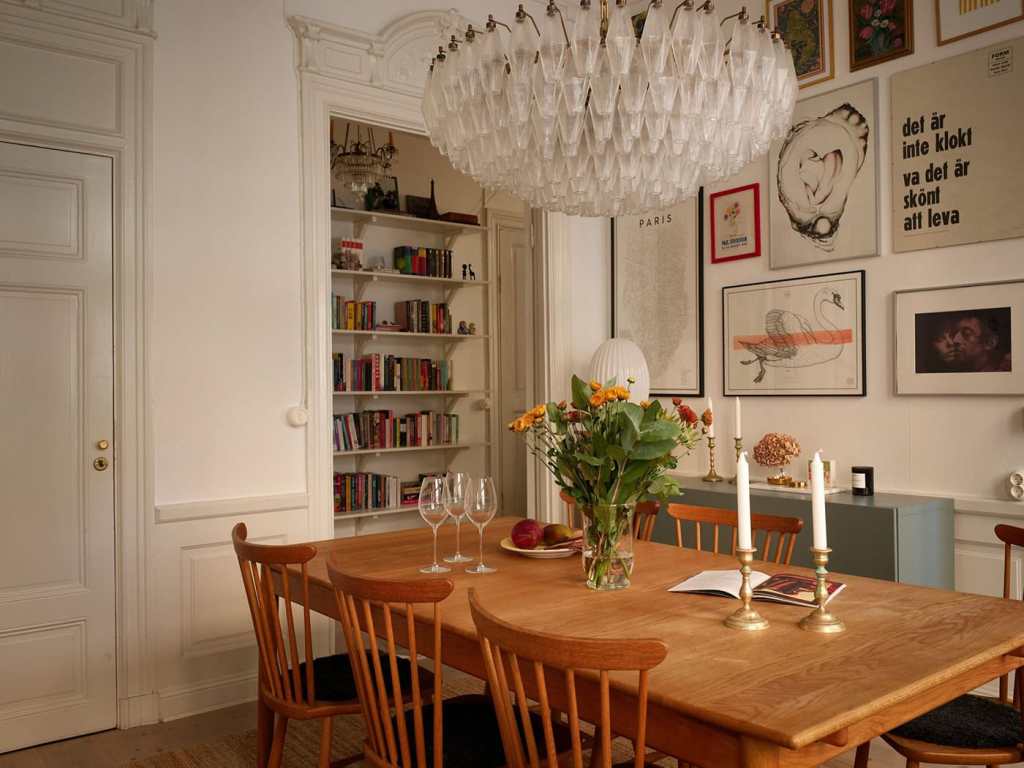
The cupboard is great for holding plates and cups and it brings a little bit of the green color of the kitchen into the dining room.
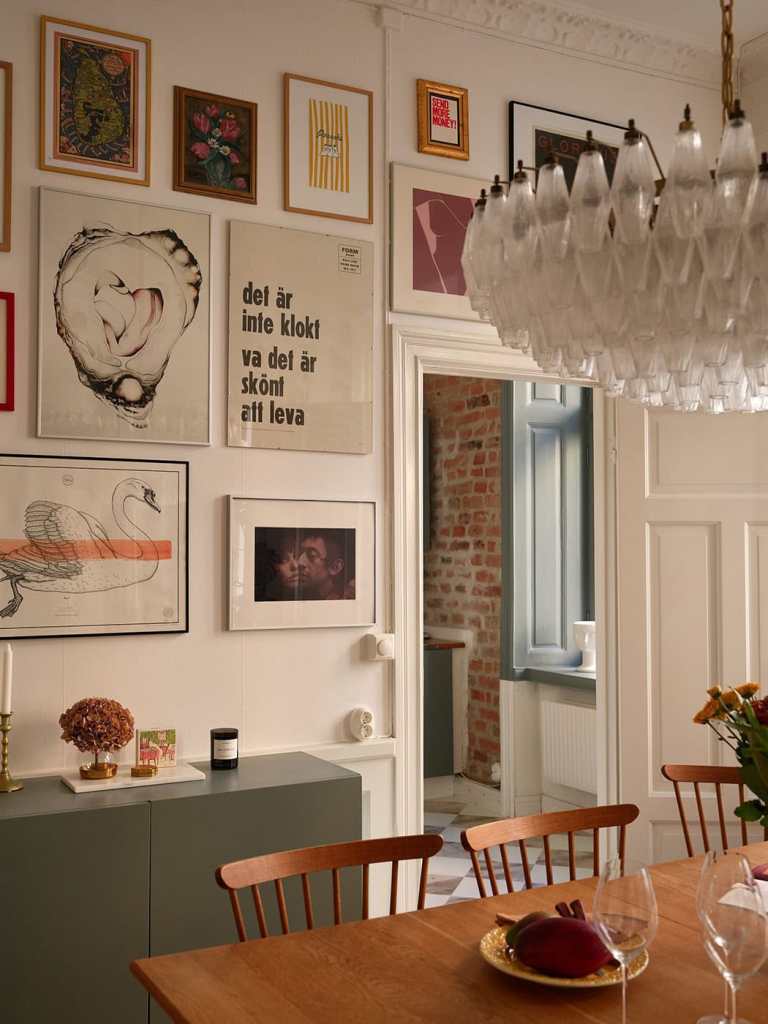

From the other side of the room, you can peek into the living room.
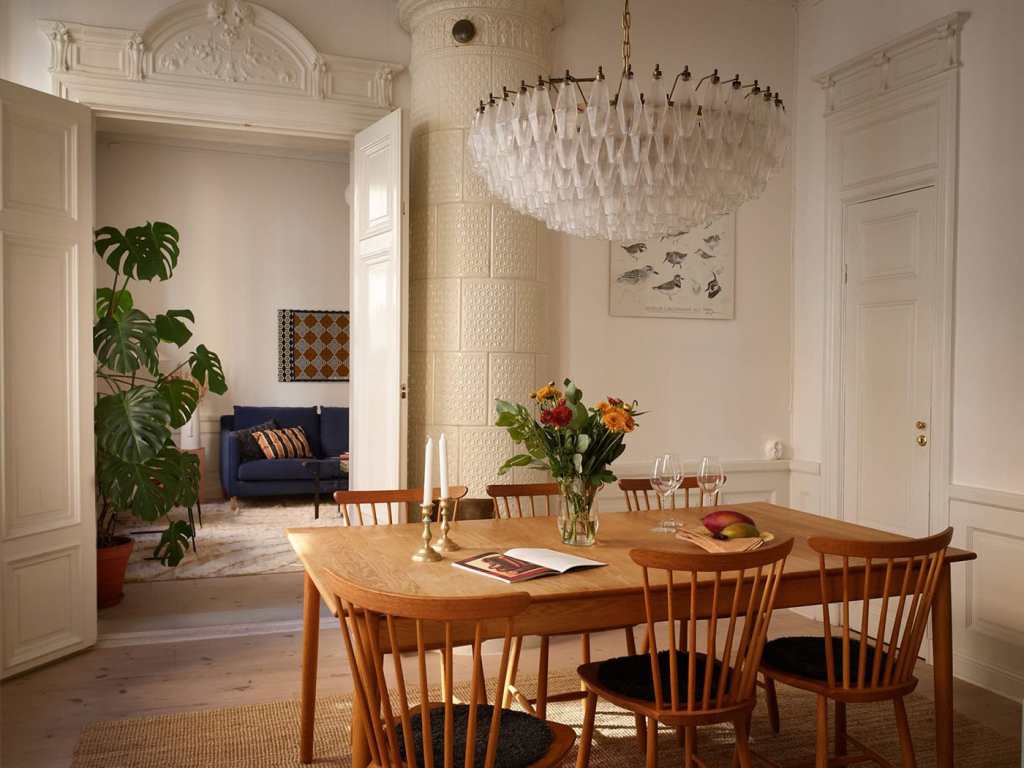

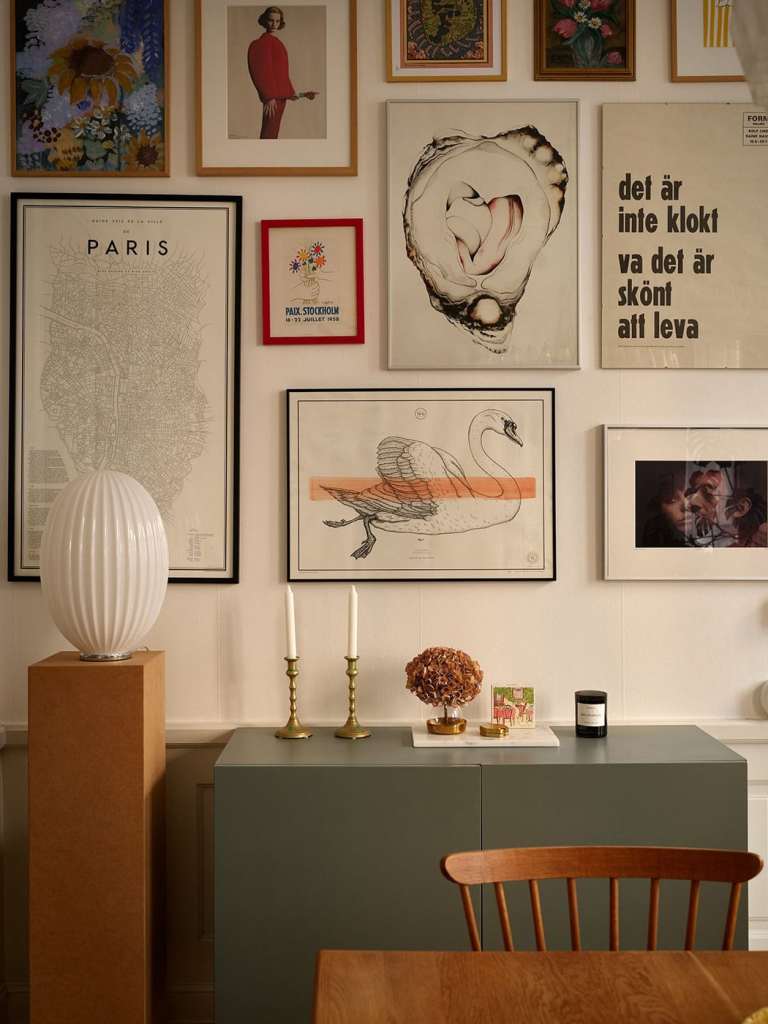

The hallway bookshelf can be seen from the dining room as well. It’s framed by the beautiful historic doorway details.
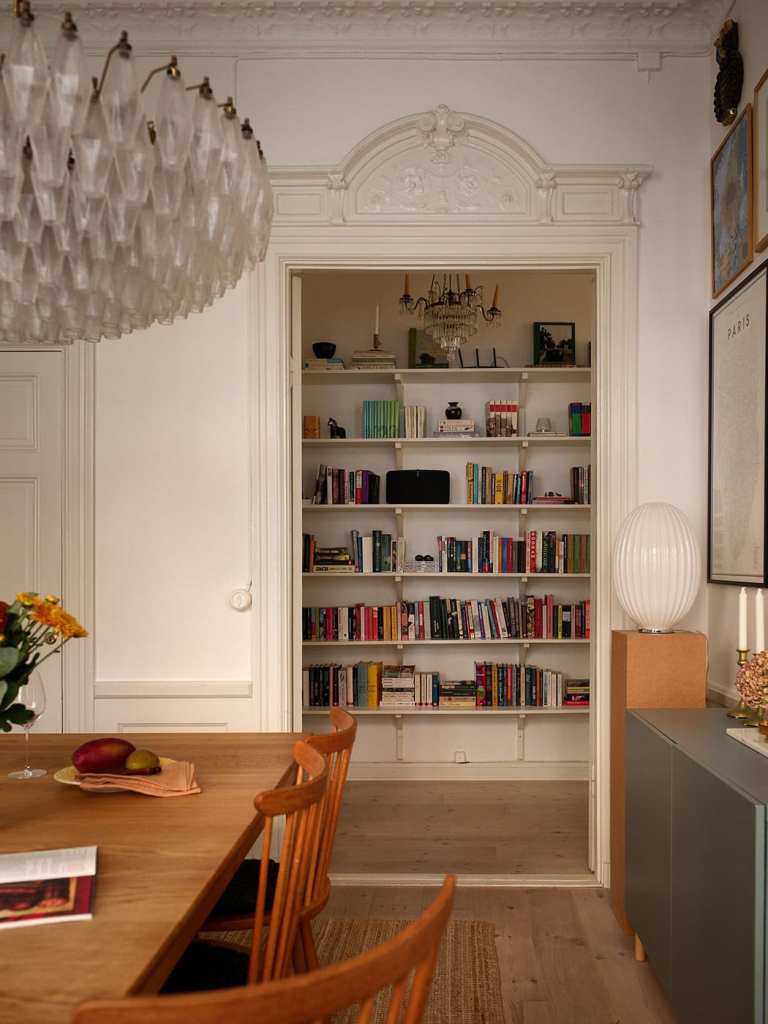

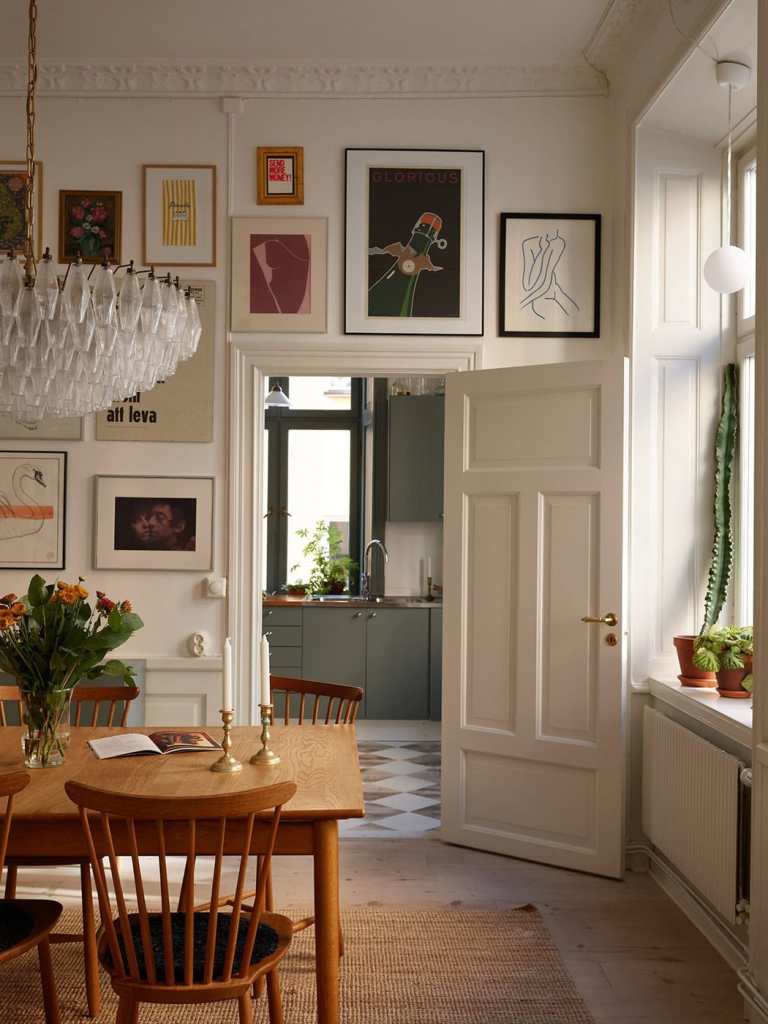

A green kitchen with butcher block countertops and a checkered floor
The green paint used on the kitchen cabinets is used on the kitchen window frames as well, which gives the space a cohesive look. The hardwood flooring in the kitchen is painted into a checkered pattern and the partly exposed brick wall adds a rustic touch to the setting.
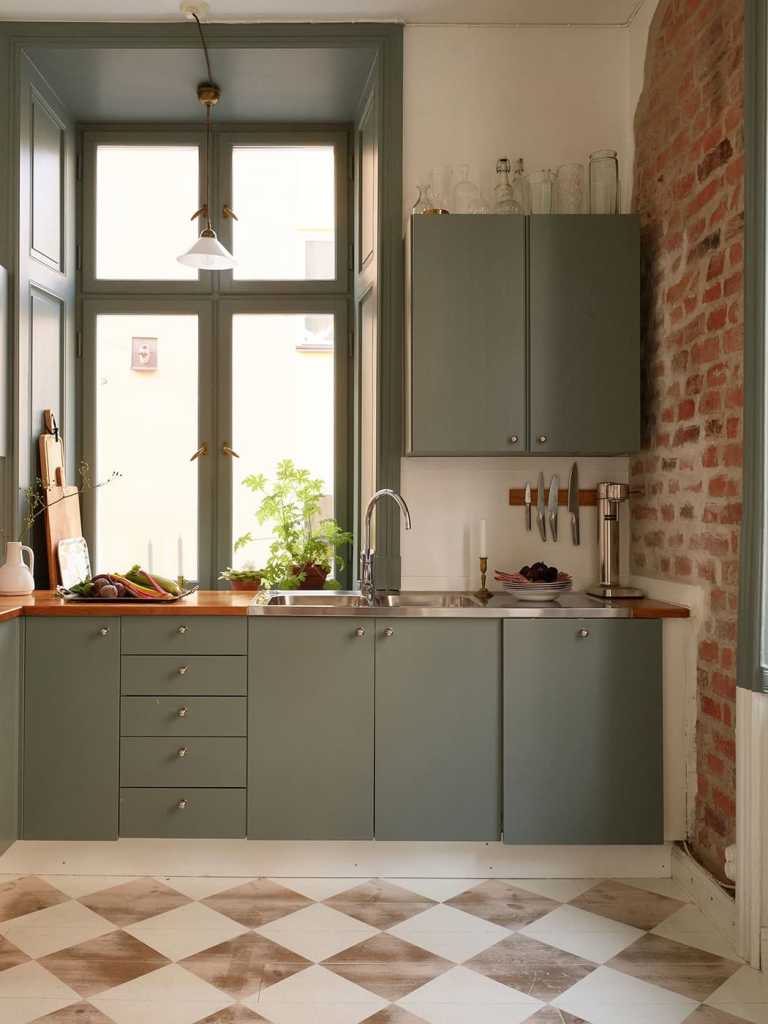

The kitchen is built in front of the window sill, which lies a little lower. The window sill is great for keeping plants and some candles.
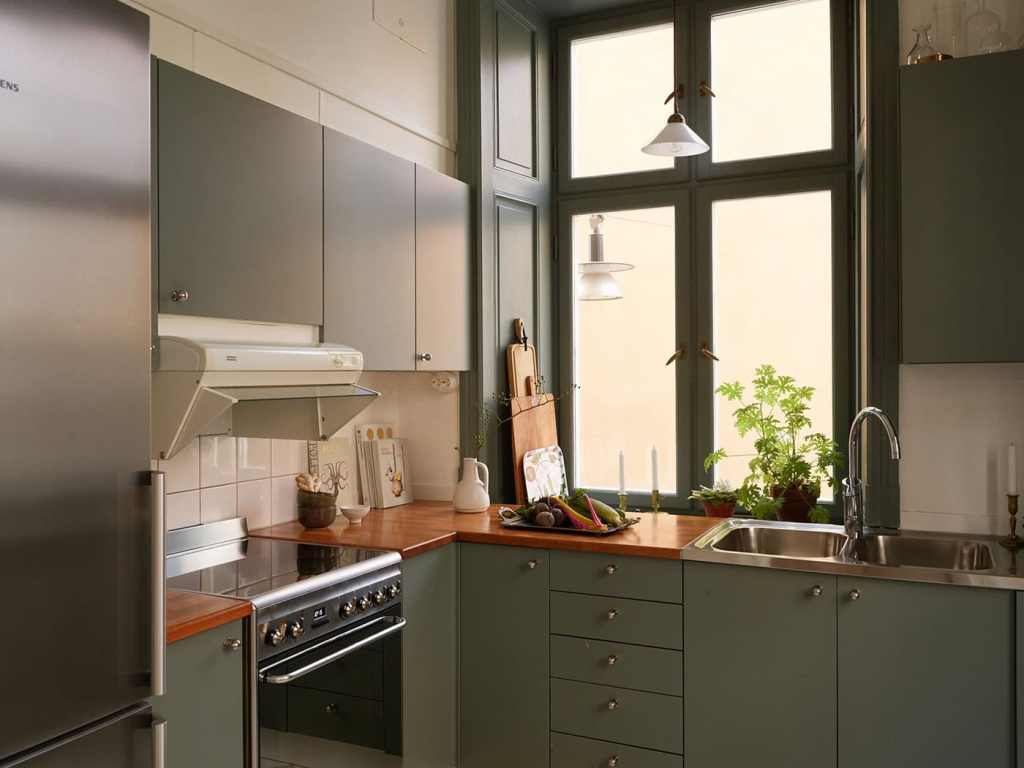

A white living room with a blue fabric sofa
The living room is decorated quite modestly, with the red chairs and the blue sofa standing out in the white palette.
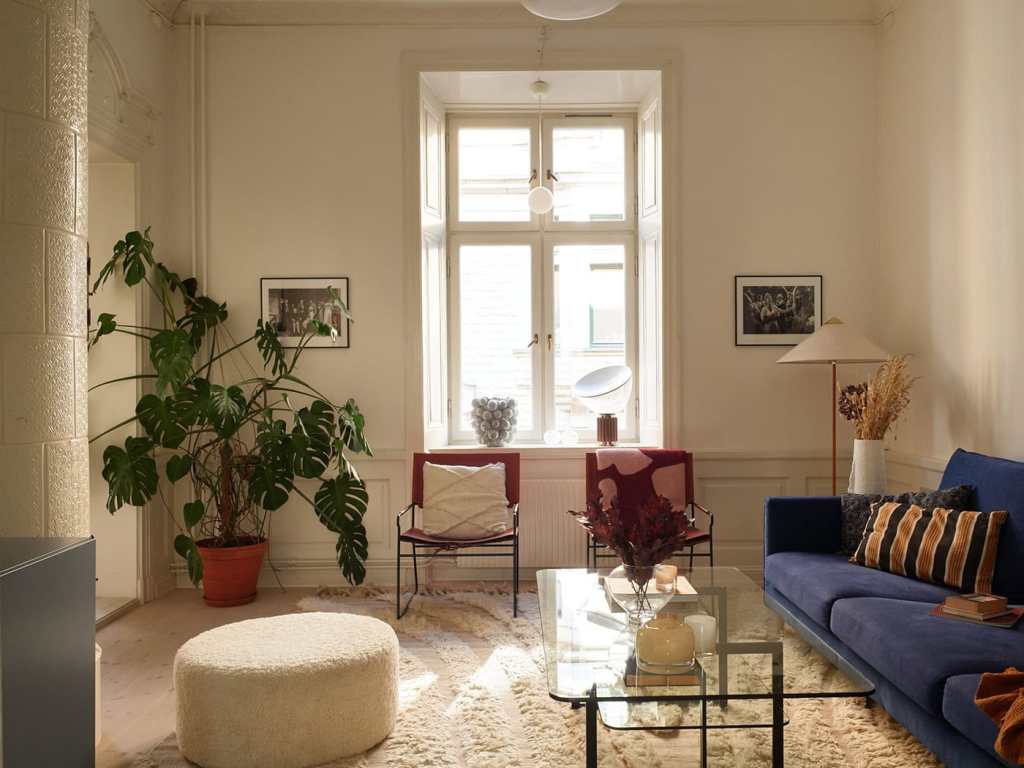

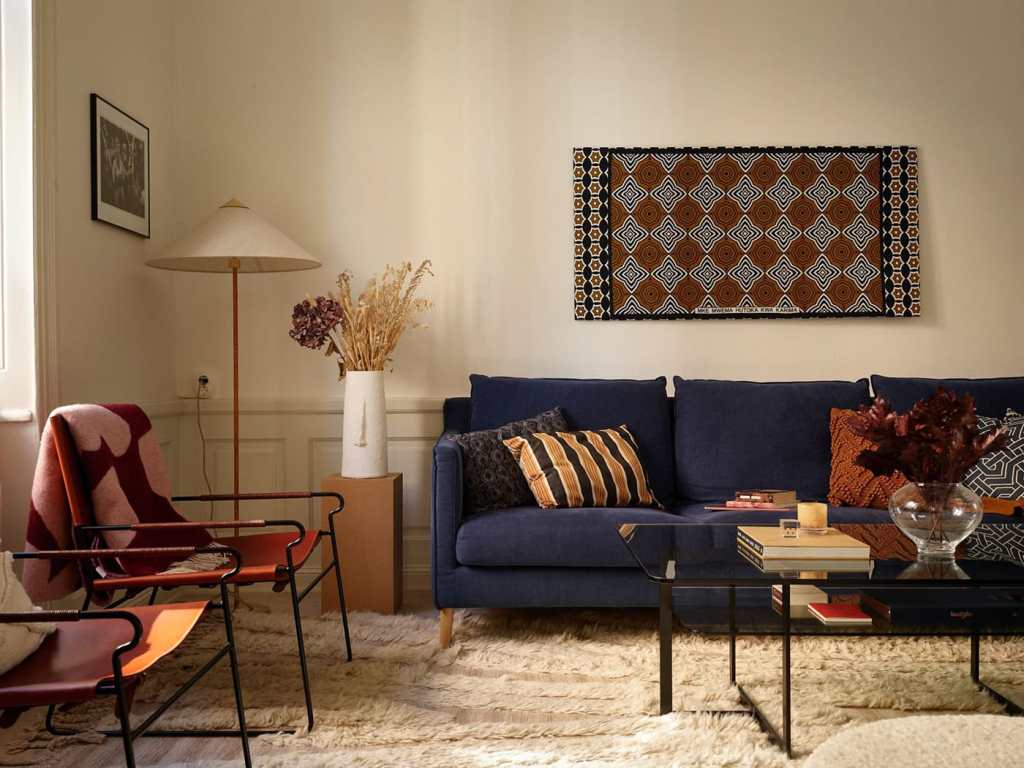

A bedroom with grey walls with green undertones
The bedroom lies right next to the living room and is painted with a subtle grey wall color with green undertones, accentuated by the big green plant in the bedroom corner.
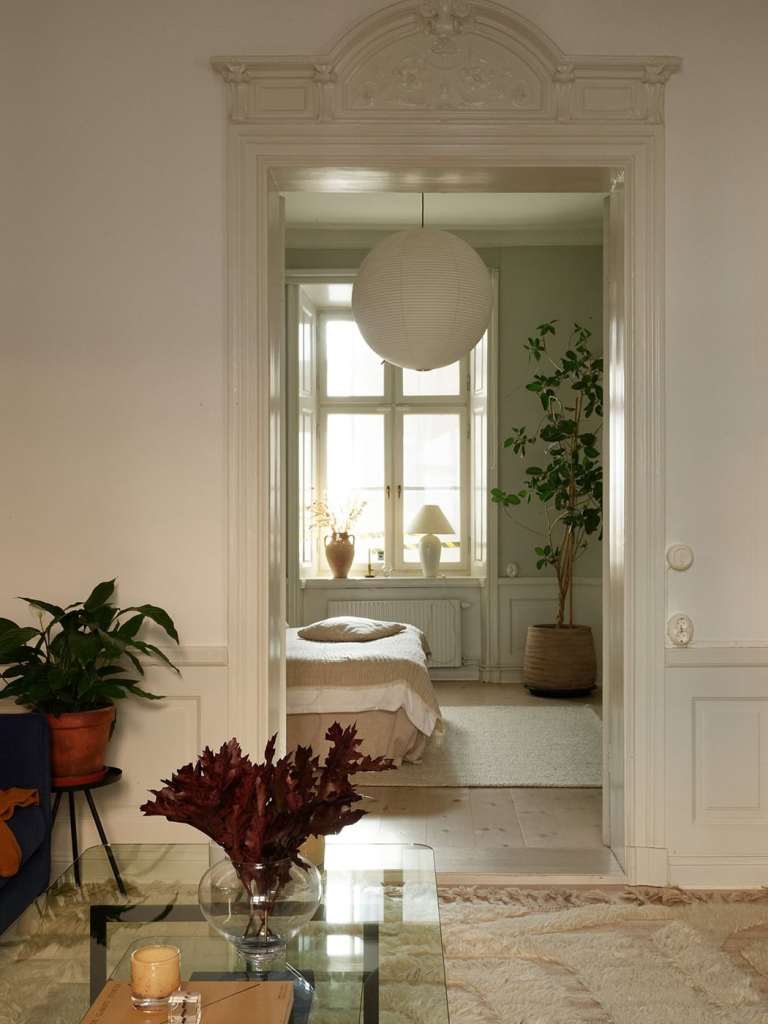

The bed is flanked by two large custom wardrobes painted in a similar shade as the walls. Beige bedding, a beige headboard, and black wall lamps fit perfectly in between the two wardrobes.
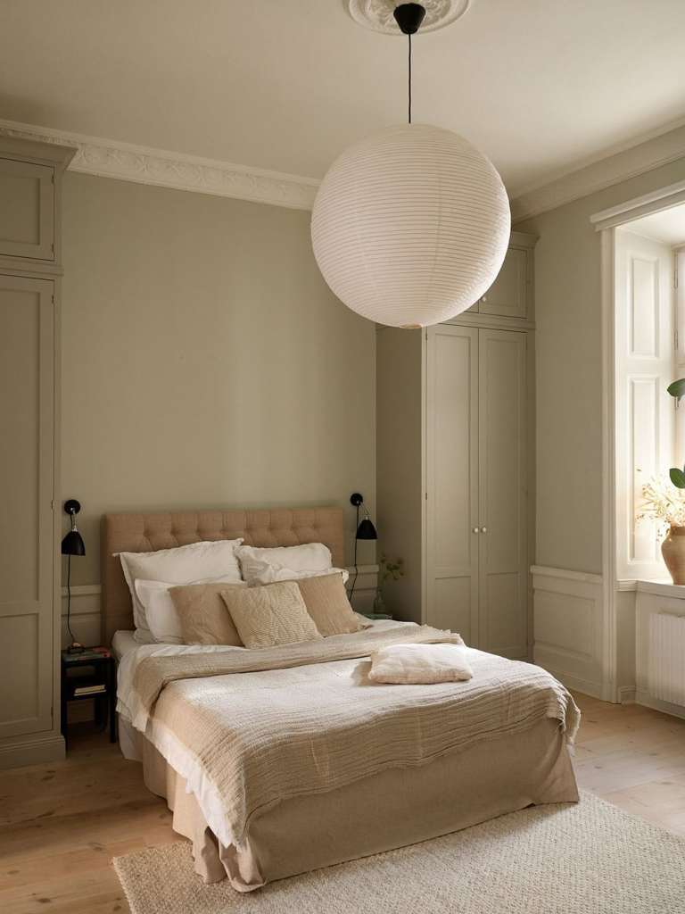

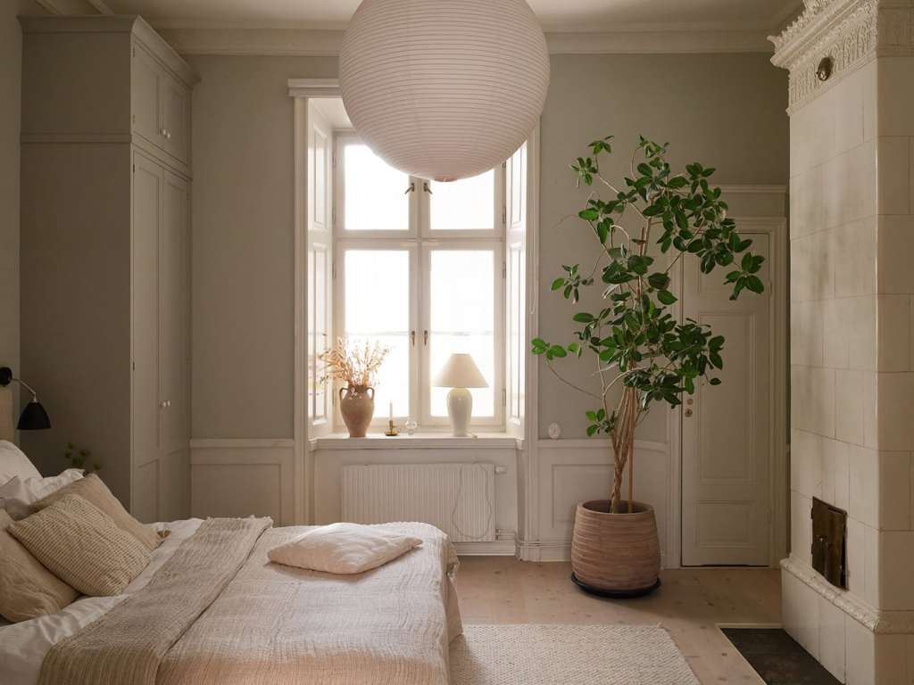

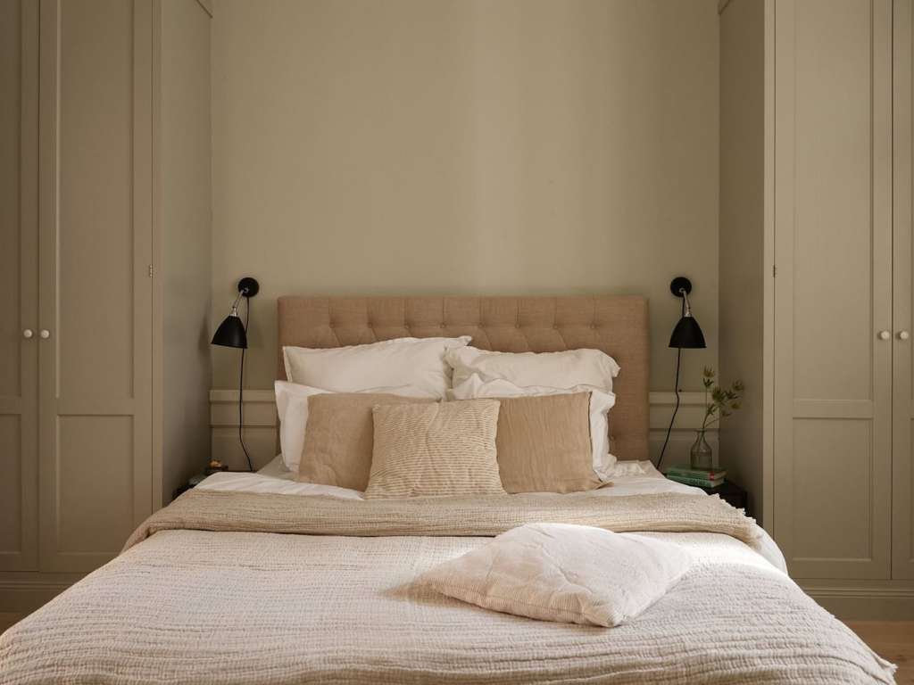

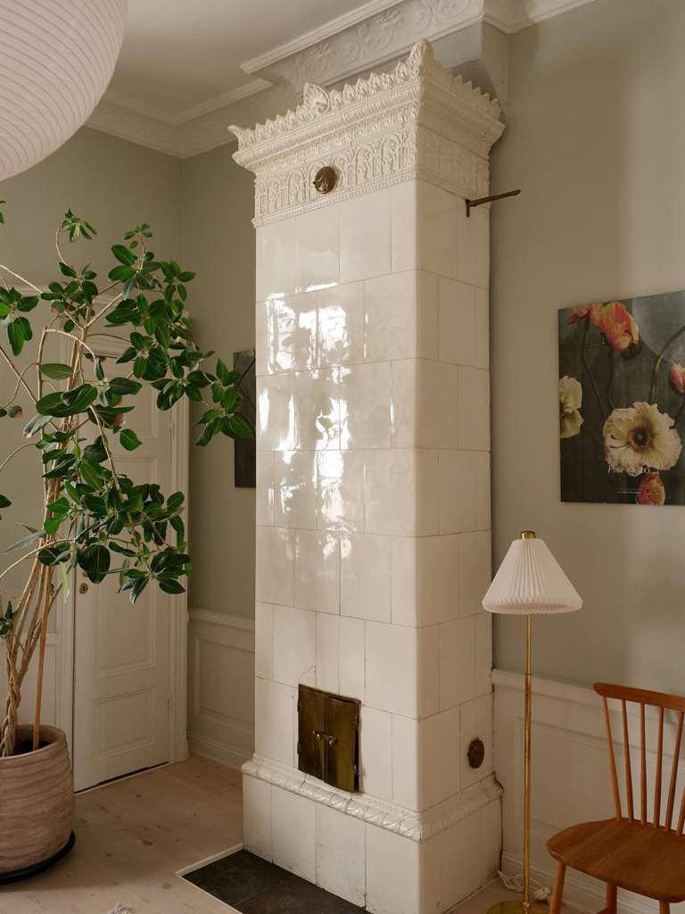

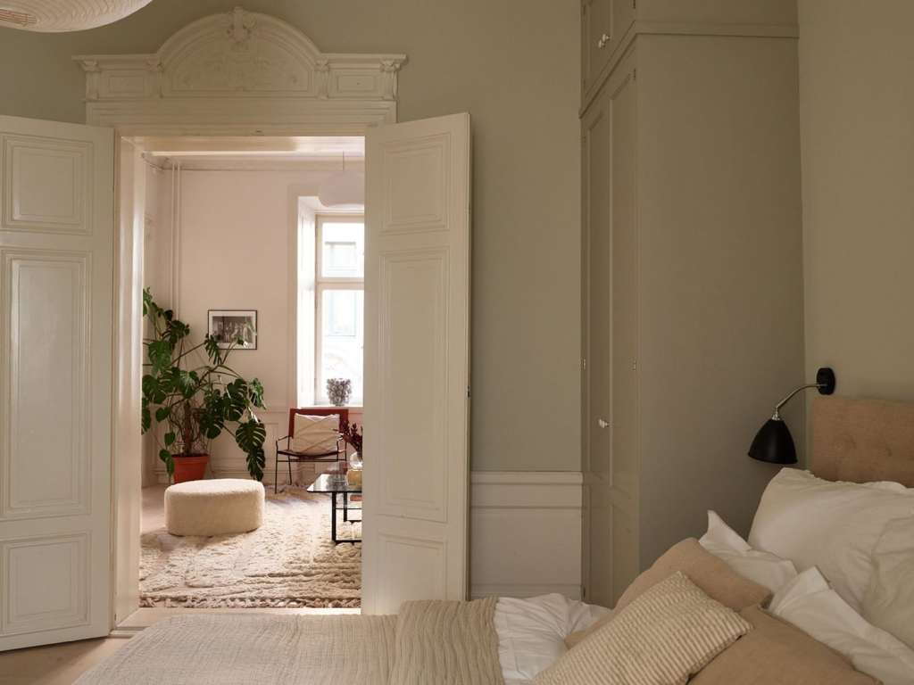

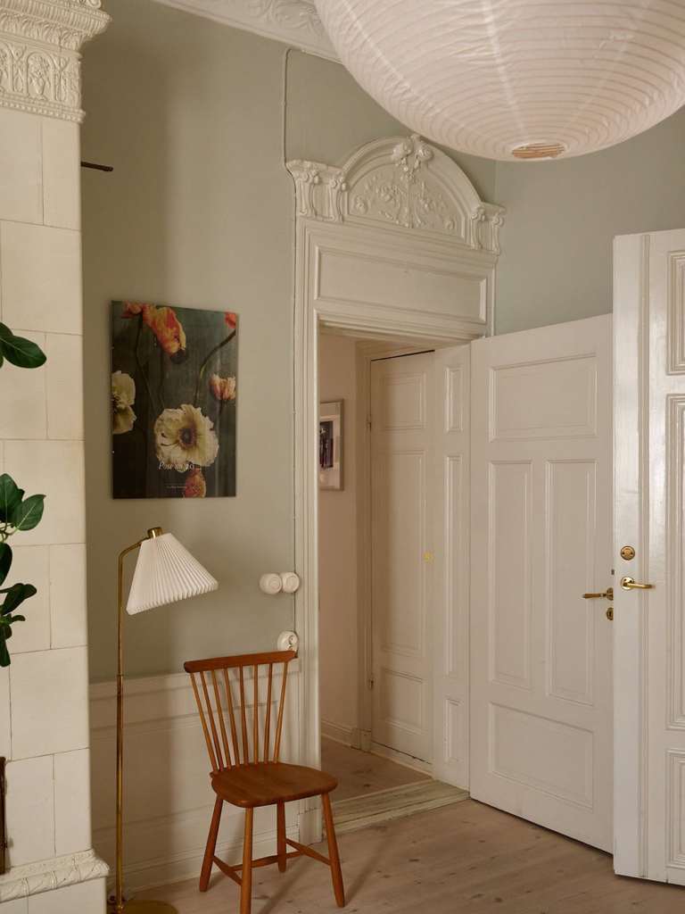

A simple white tile bathroom with chrome fixtures
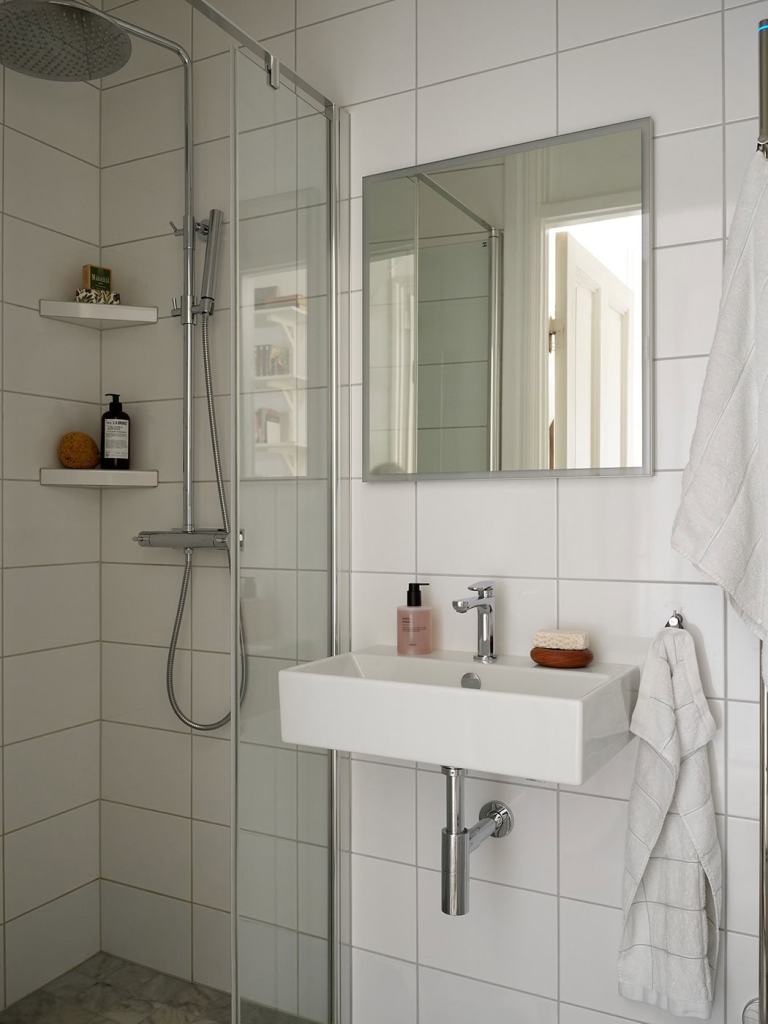

A bookshelf and seating bench in the hallway
The large bookshelf on the wall in the hallway is paired with a cozy rattan seating bench in front of the hallway window. This bench is perfect for putting on your shoes or for reading a book.
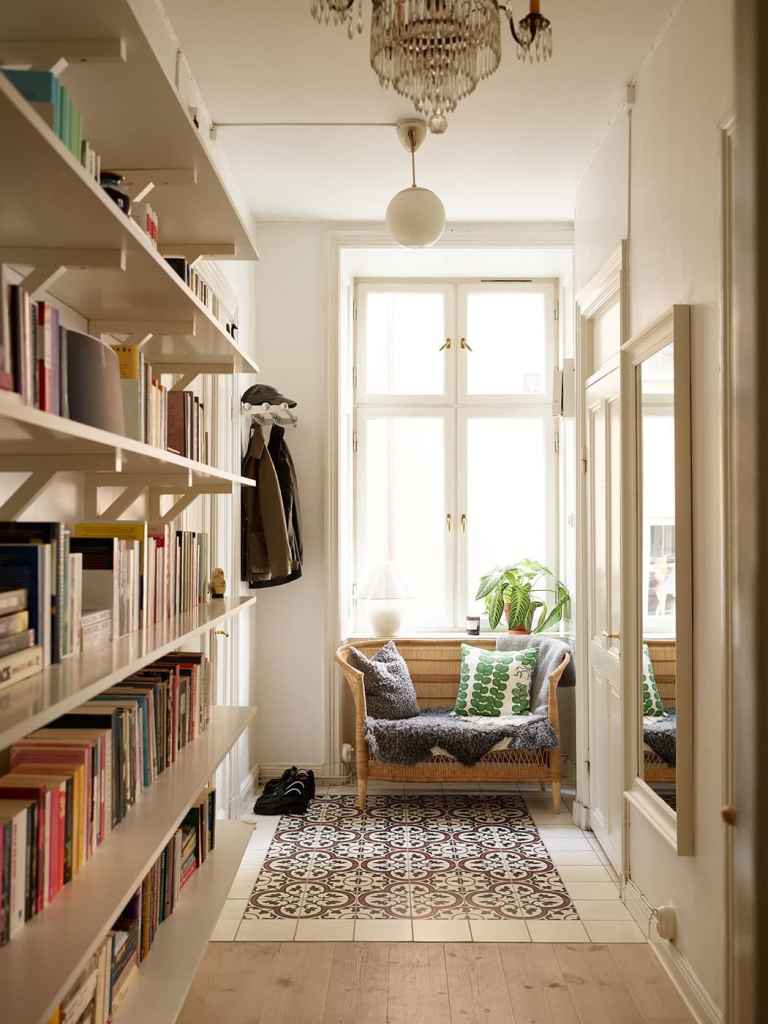

Styled by Lindholm Design, photographed by Frederic Boukari for Historiska Hem

