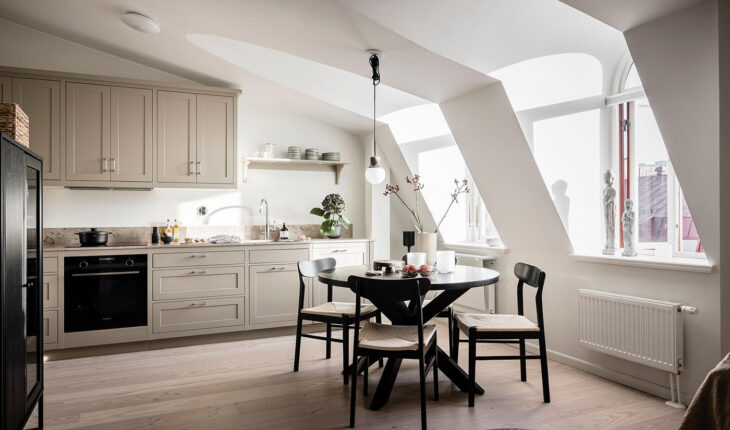This modernized attic apartment for sale in Sweden (photographed by Anders Bergstedt for Alvhem) is decorated in a neutral palette of beiges, enhanced with black accents in the furniture pieces for a strong effect. The wall-to-wall shaker kitchen with beige cabinets and chrome hardware defines the living kitchen.
The rest of the space includes a round black dining table and chairs and a small sofa underneath the sloped roof.
The bedroom has a paneled headboard that stands out against the beige accent wall and the same cabinetry used for the kitchen also comes back as a custom wardrobe in this space.
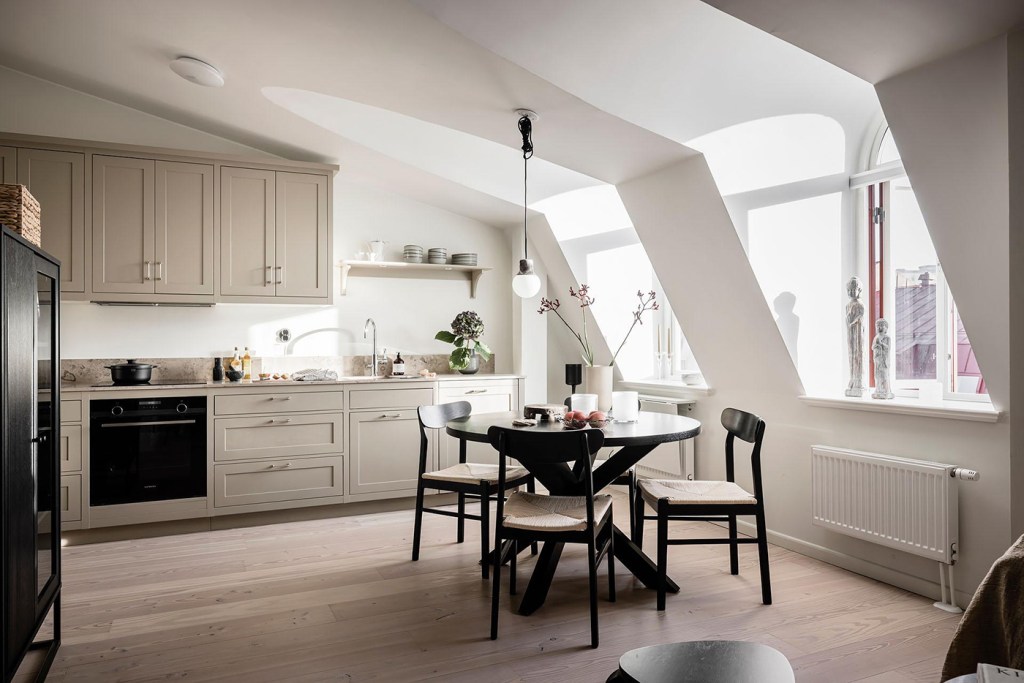
A beige shaker kitchen with a limestone countertop and chrome hardware
The beige shaker cabinets add a warm touch to the modern attic apartment, especially with the combination of the warm limestone countertop.
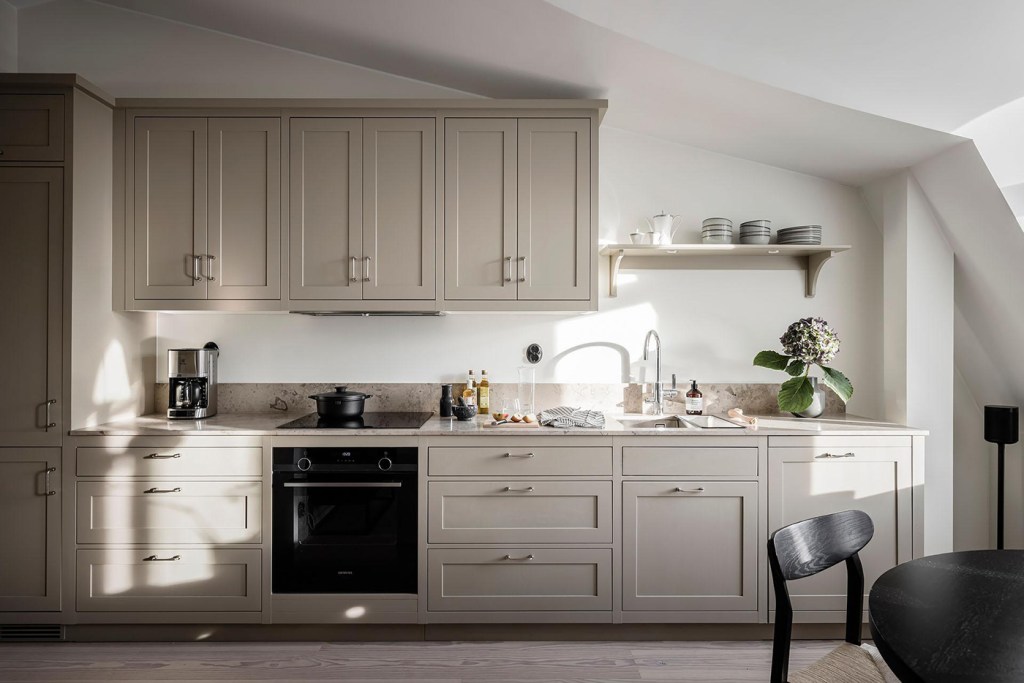

The chrome hardware and faucet add a modern elegance to the kitchen, while the black dining table and chairs add a powerful element of contrast to the space. The spot in front of the window is also ideal for having dinner with a view over the nearby rooftops.
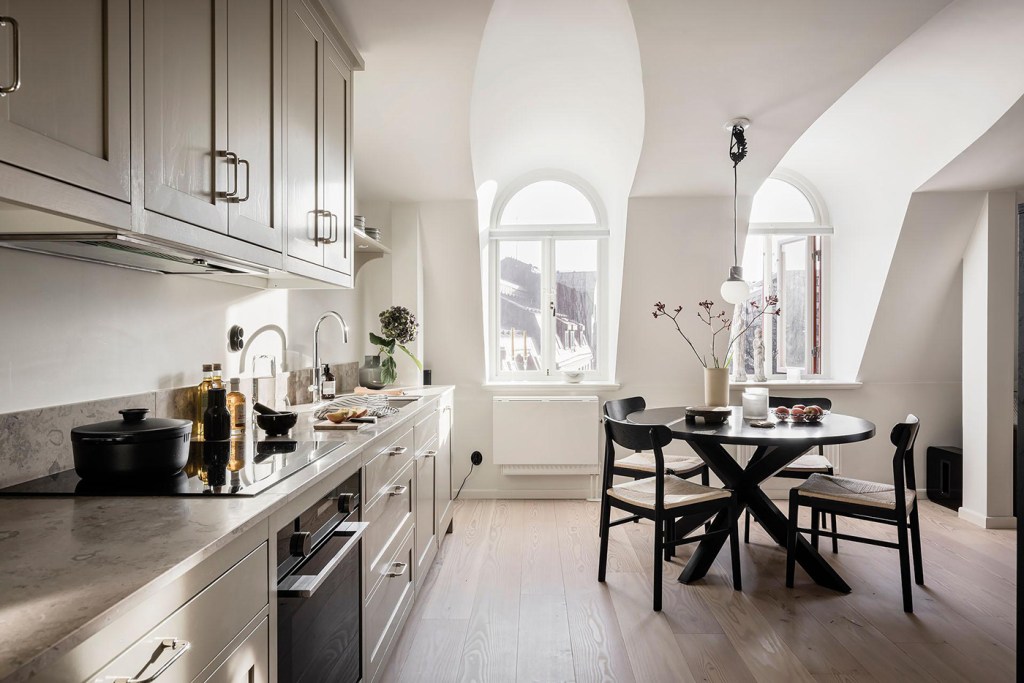

The kitchen is spread over an entire wall, however, on the other side you can find a few pantry cupboards built into a small niche space.
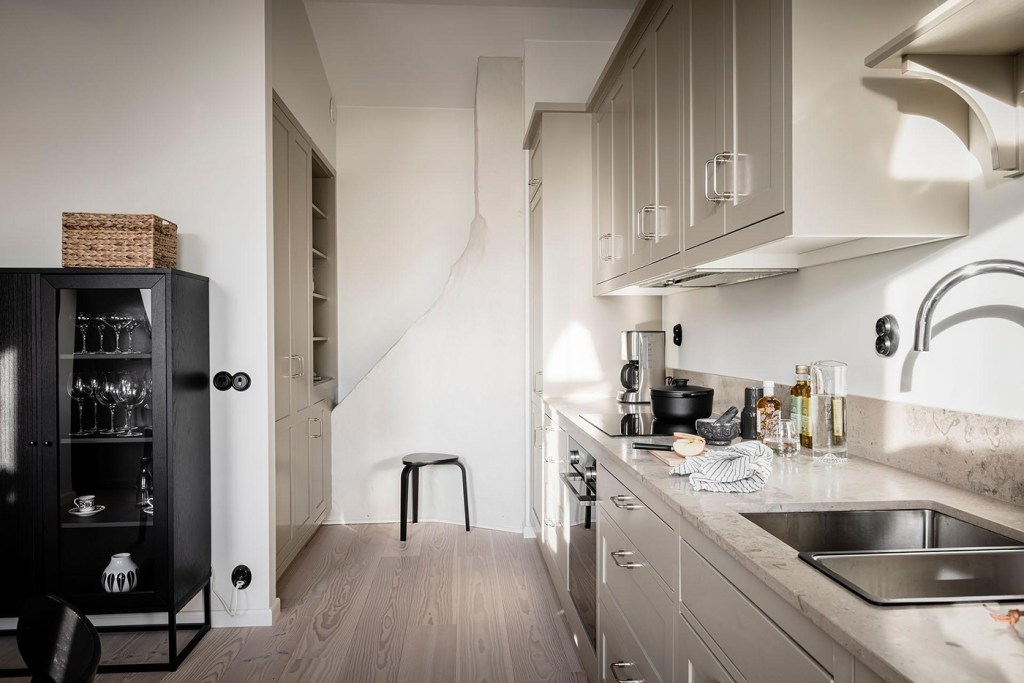

A small sofa area underneath the sloped roof
Opposite the kitchen, you can find a small sofa packed underneath the sloped roof. This section is also used to access the bedroom, hence the compact layout.
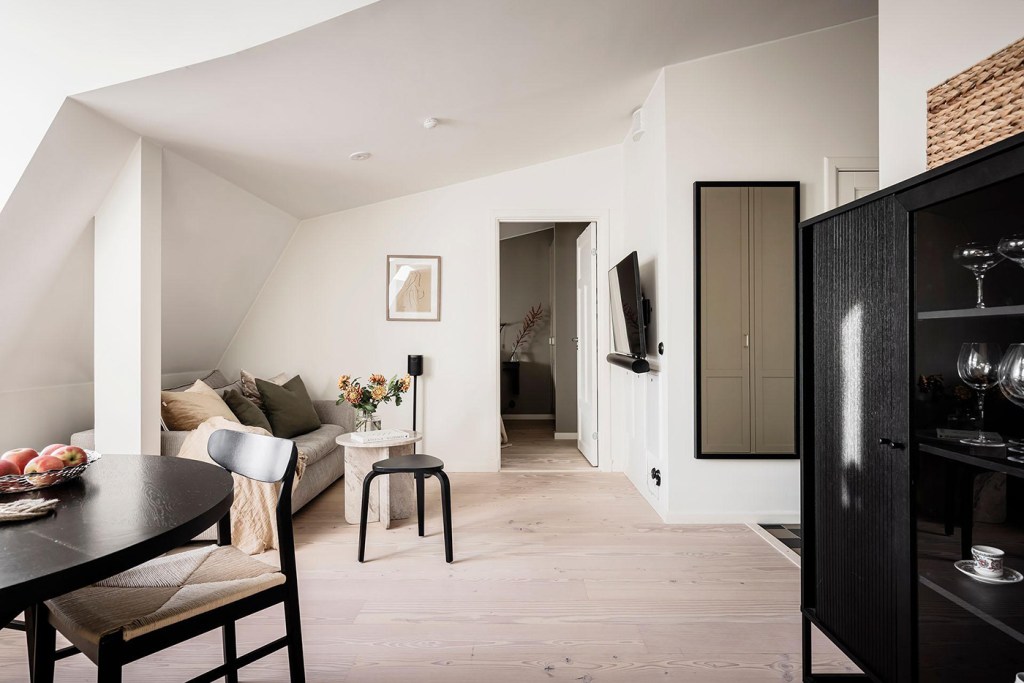

An attic bedroom with a beige accent wall and paneled headboard
The attic bedroom has a lot of nooks and sloped angles, making it a little bit more difficult to decorate. The beige accent wall behind the bed is enhanced with a paneled headboard and two black accent side tables for a powerful effect.
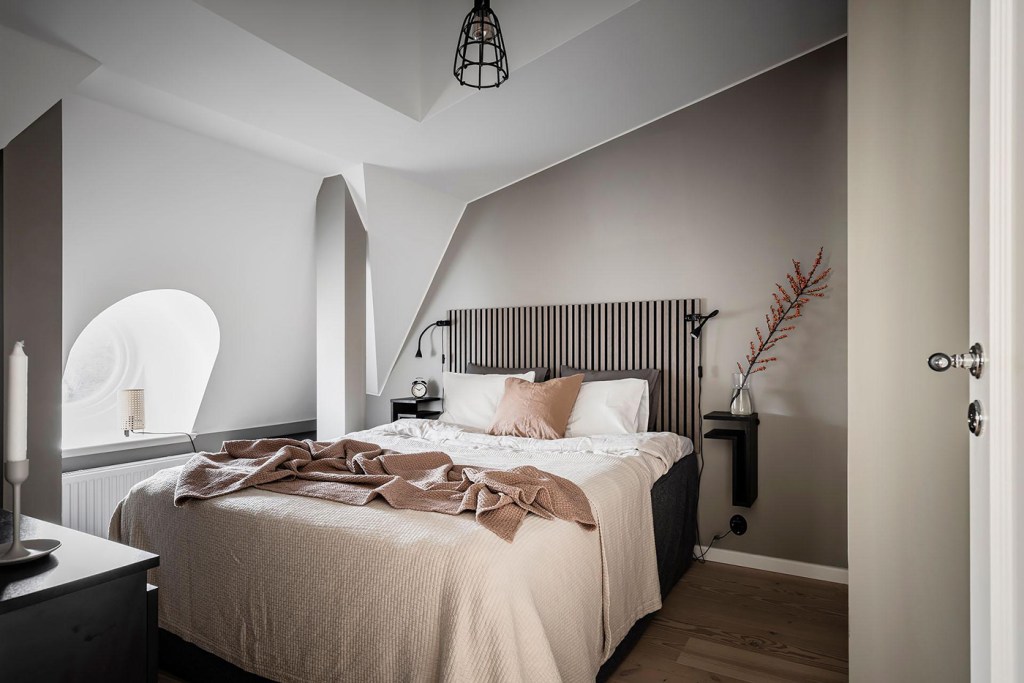

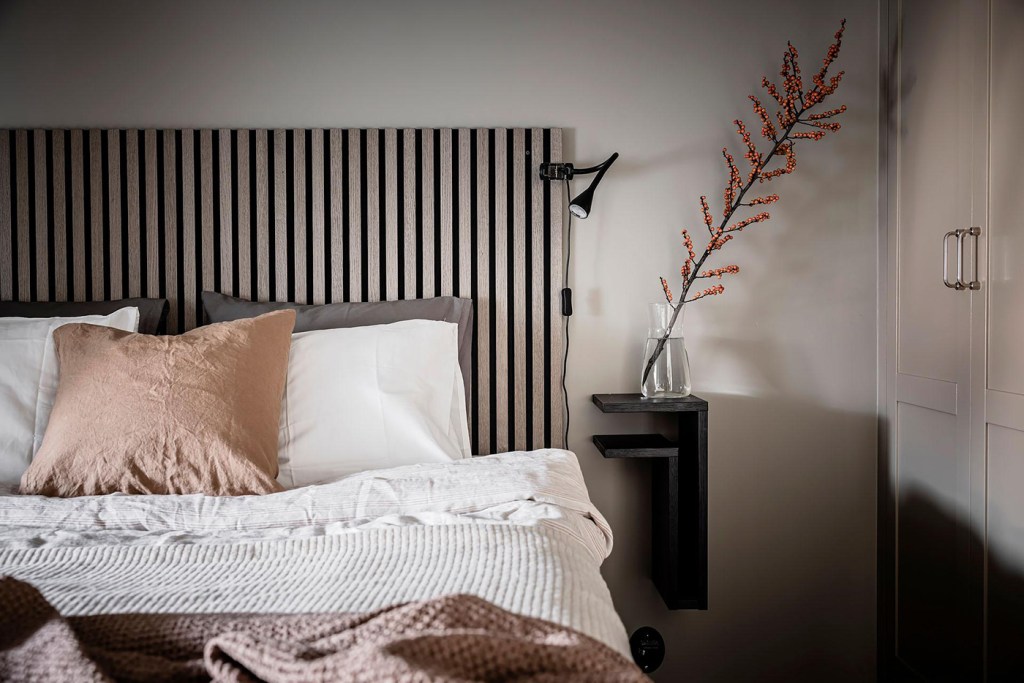

The bed is made with beige and brown textiles for a warm effect. The floor next to the window is used for small dressers, allowing storage space underneath the sloped ceiling.
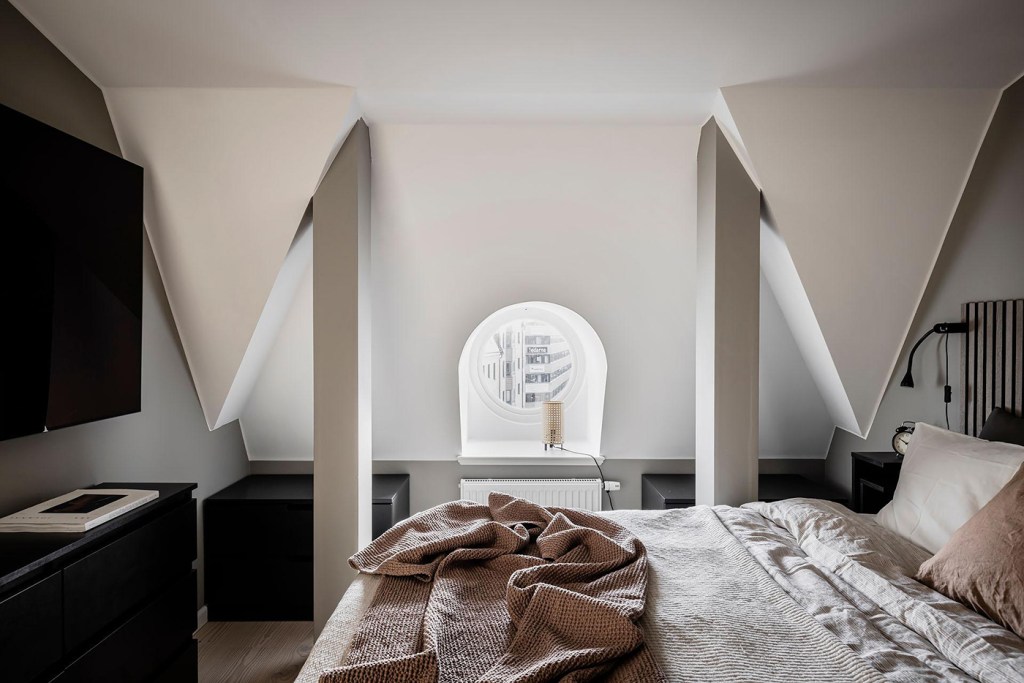

The niche space next to the middle pillar is used for a custom wardrobe made out of the same custom cupboards as the shaker kitchen.
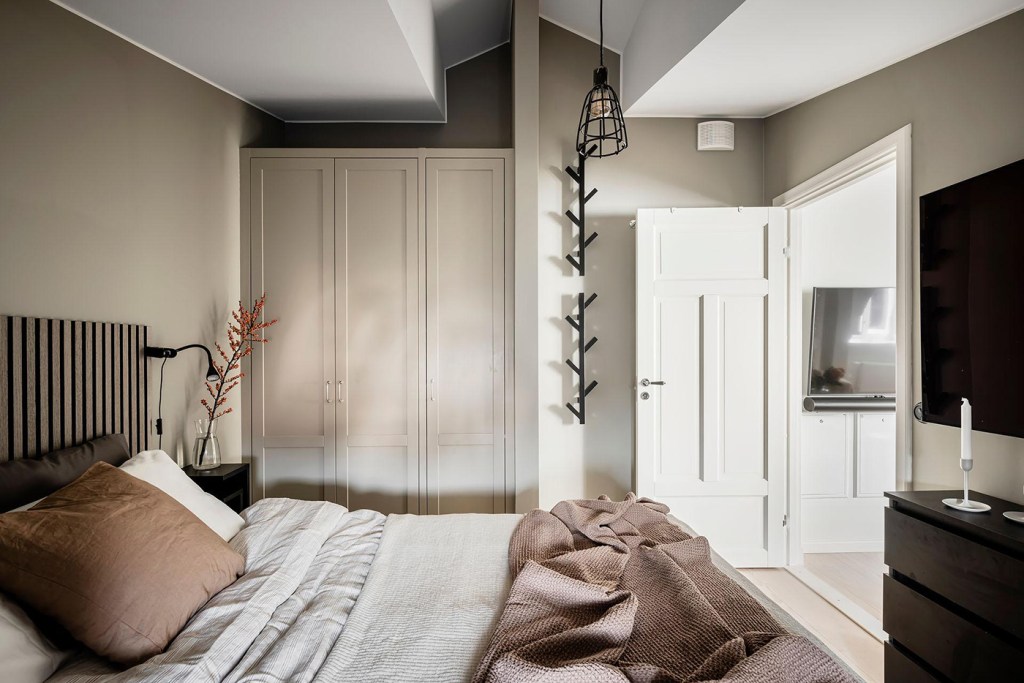

A modern bathroom with beige tiles and black accents
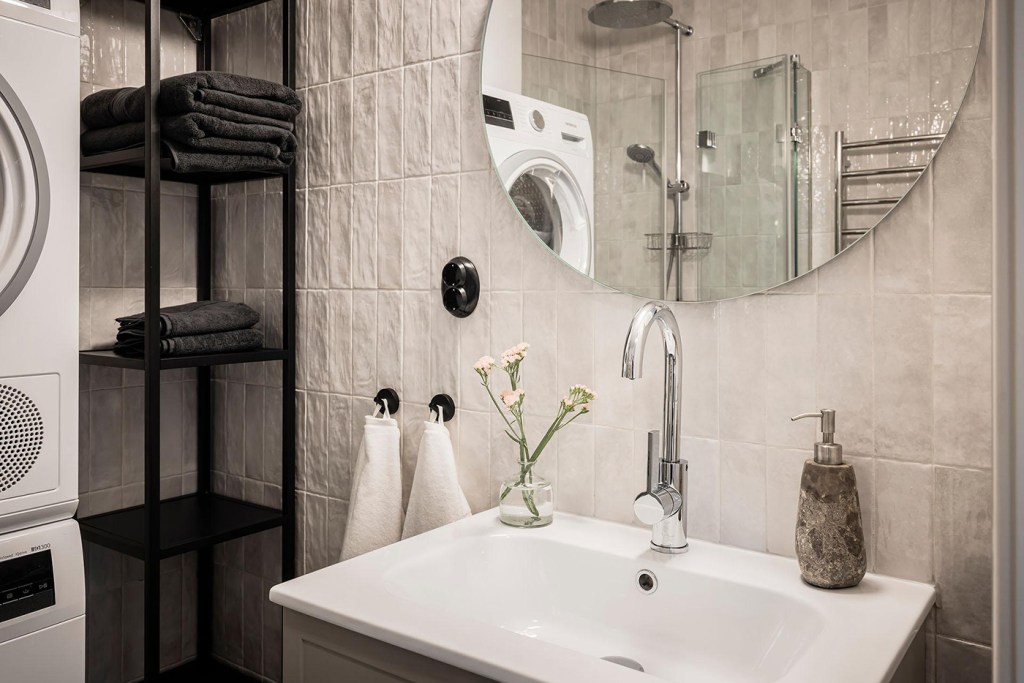

A custom hallway wardrobe with closed and open storage
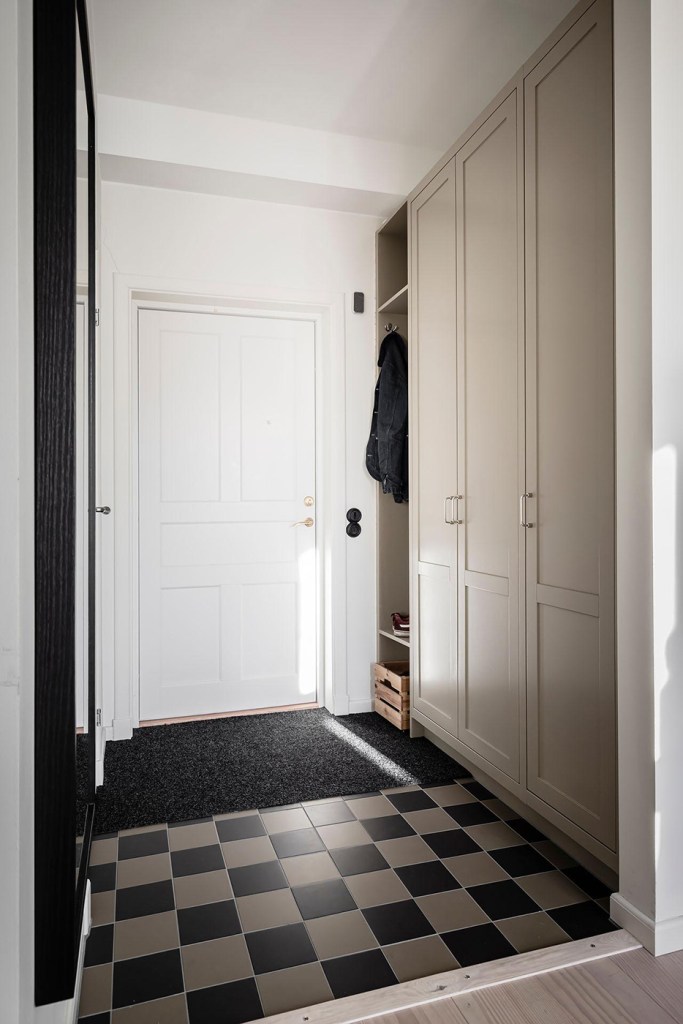

photographed by Anders Bergstedt for Alvhem

